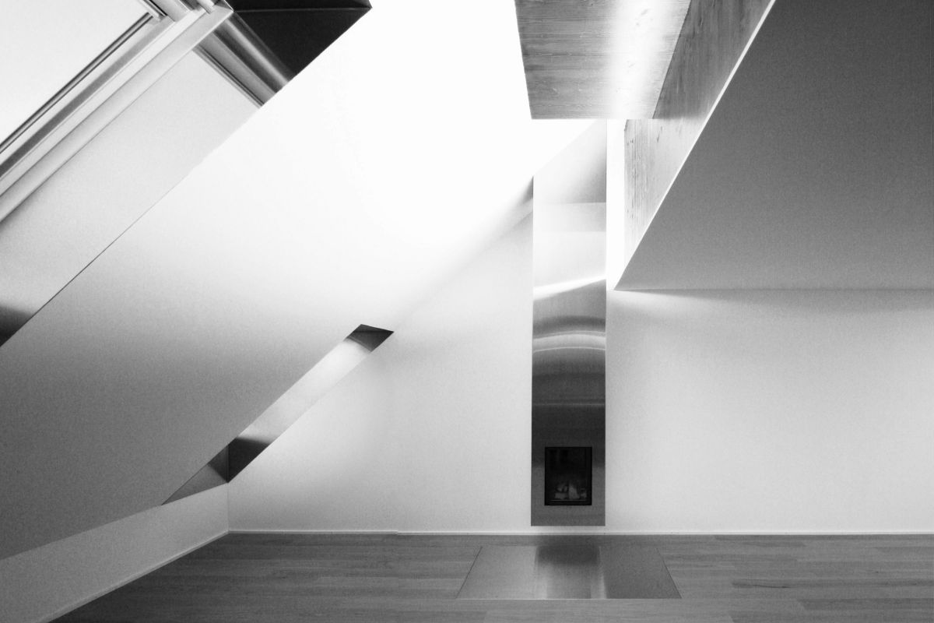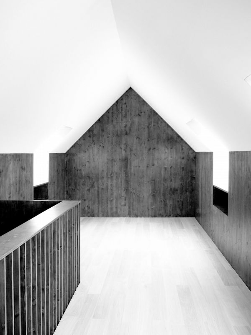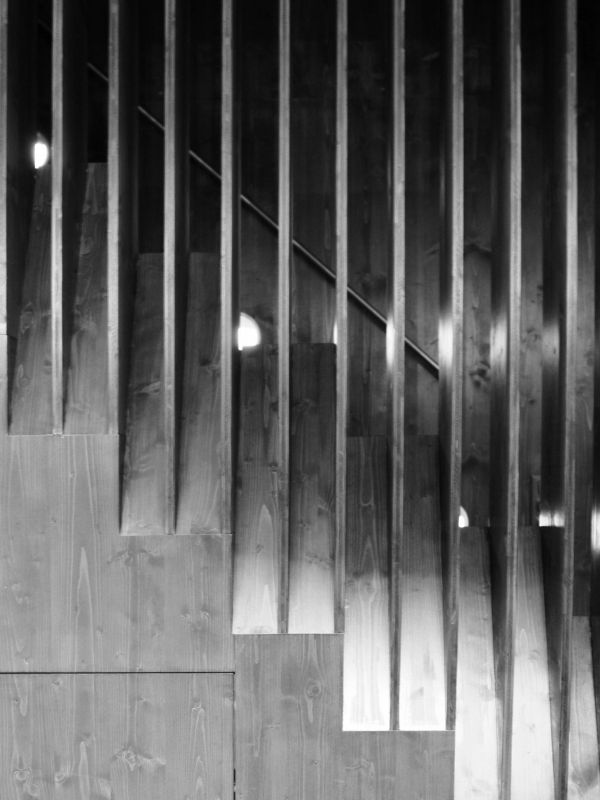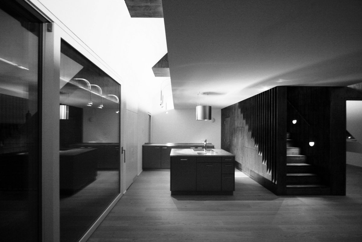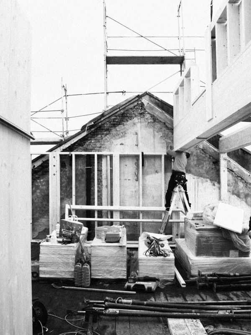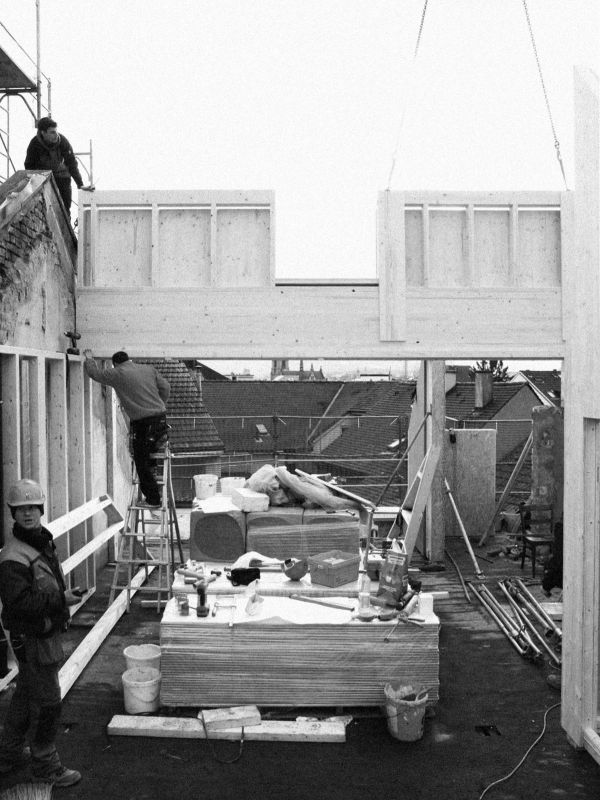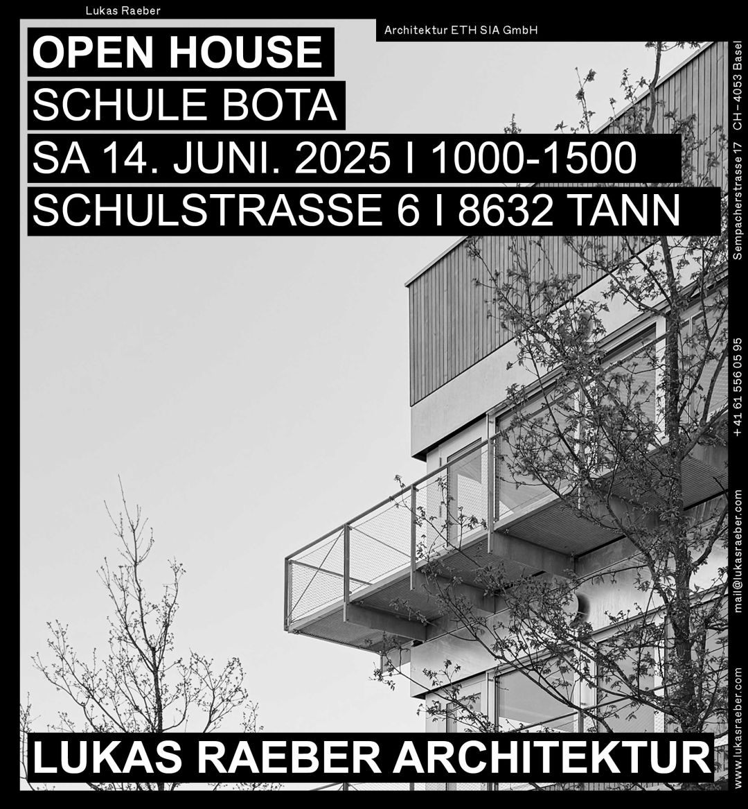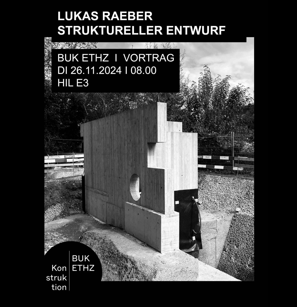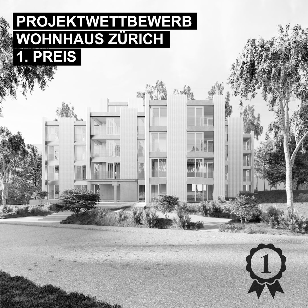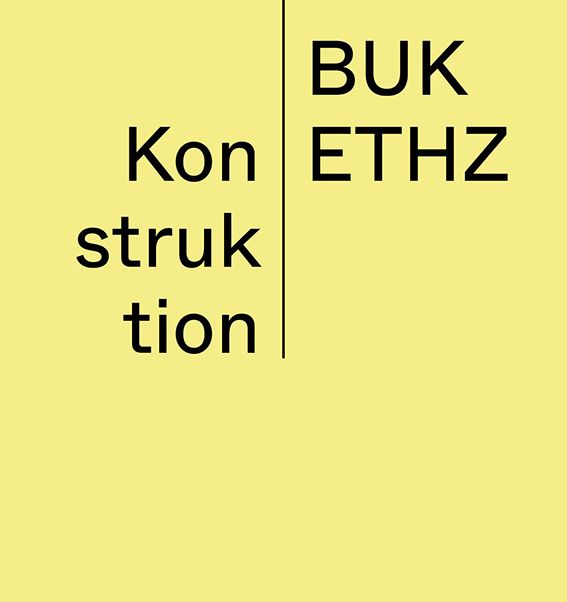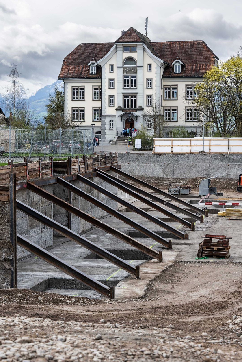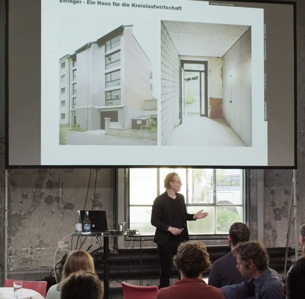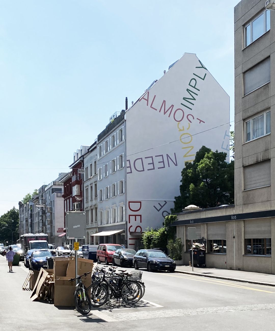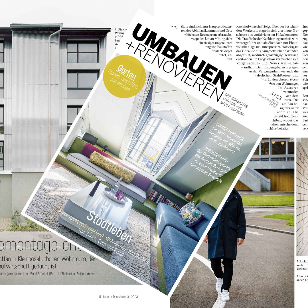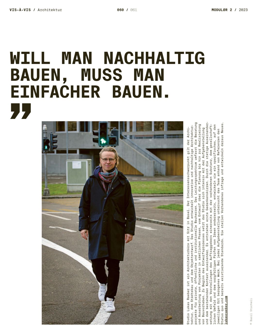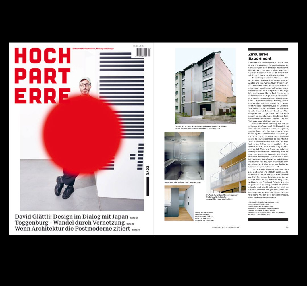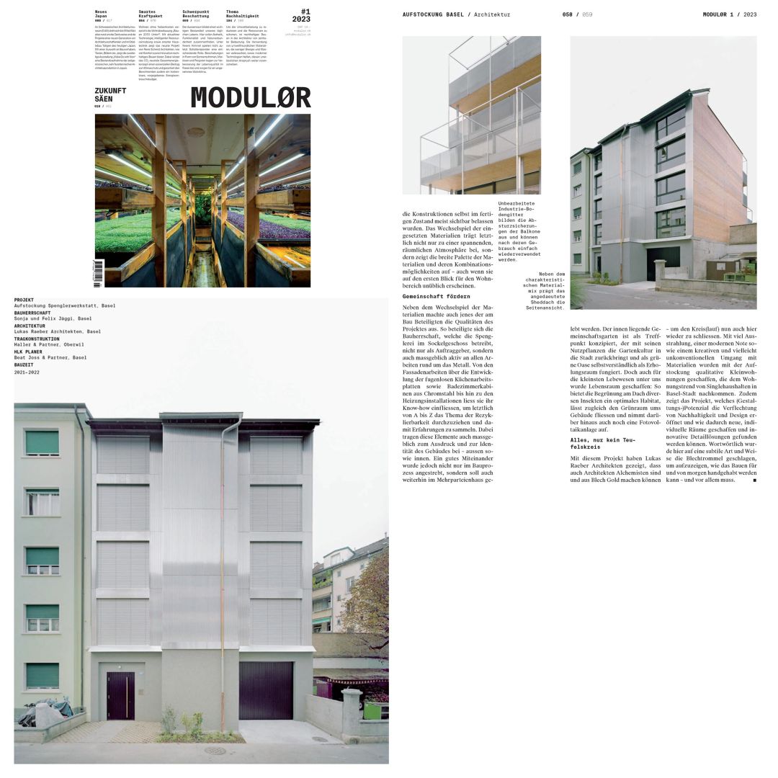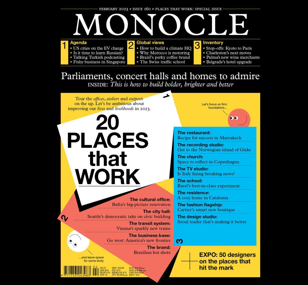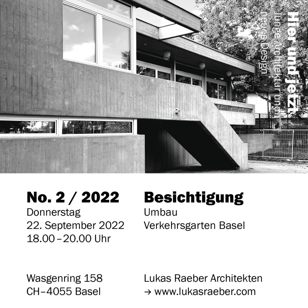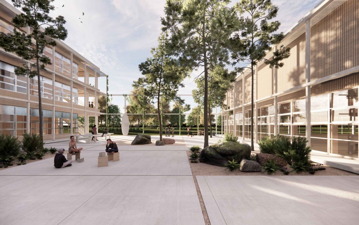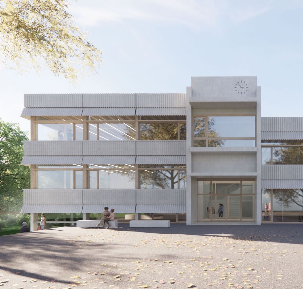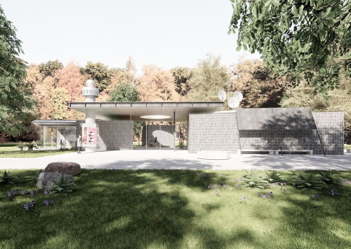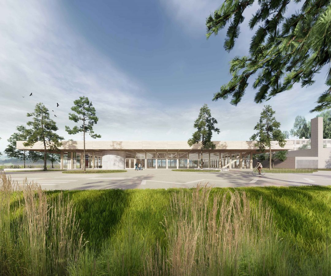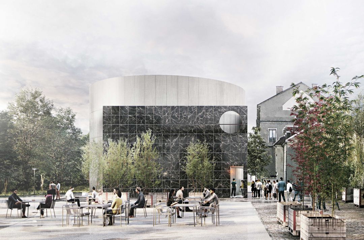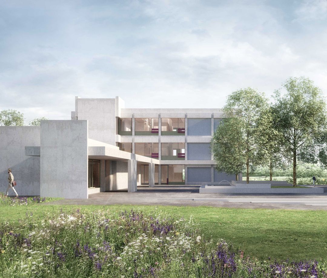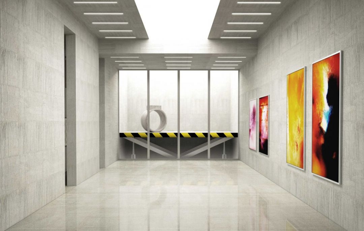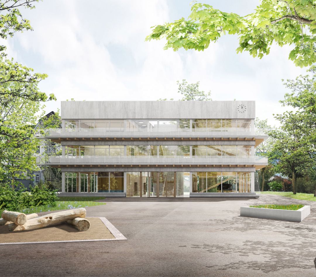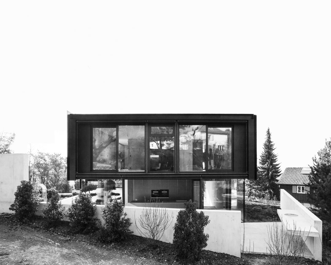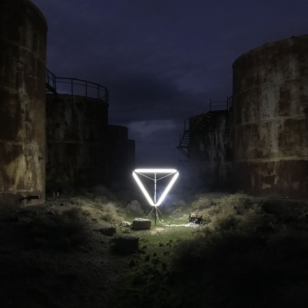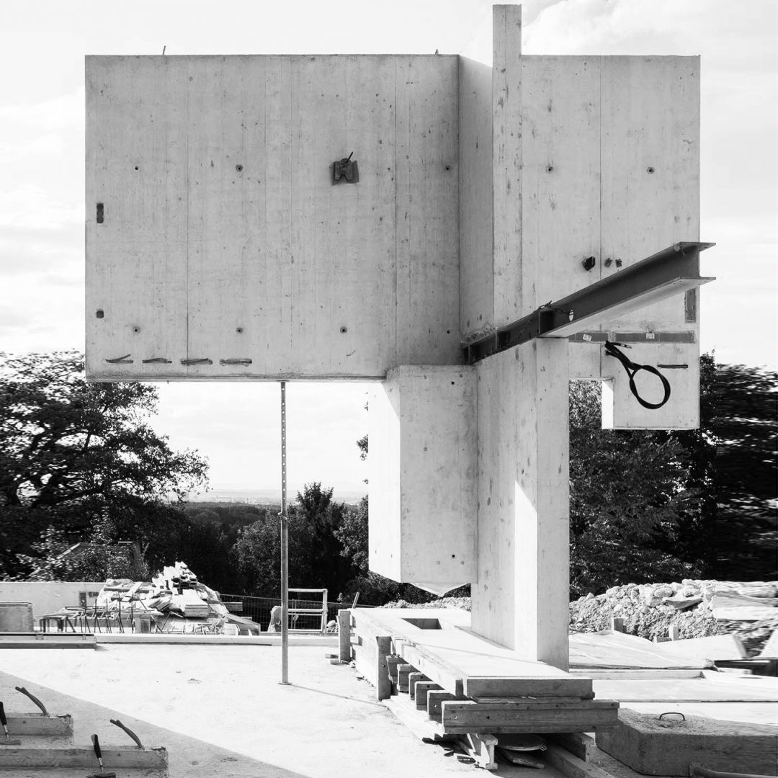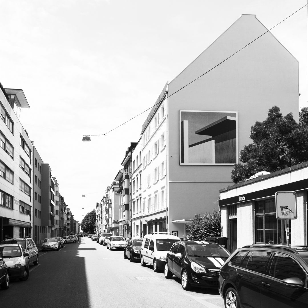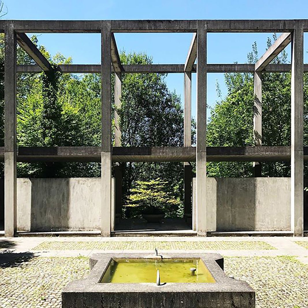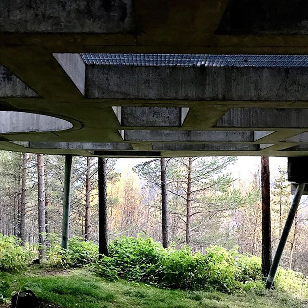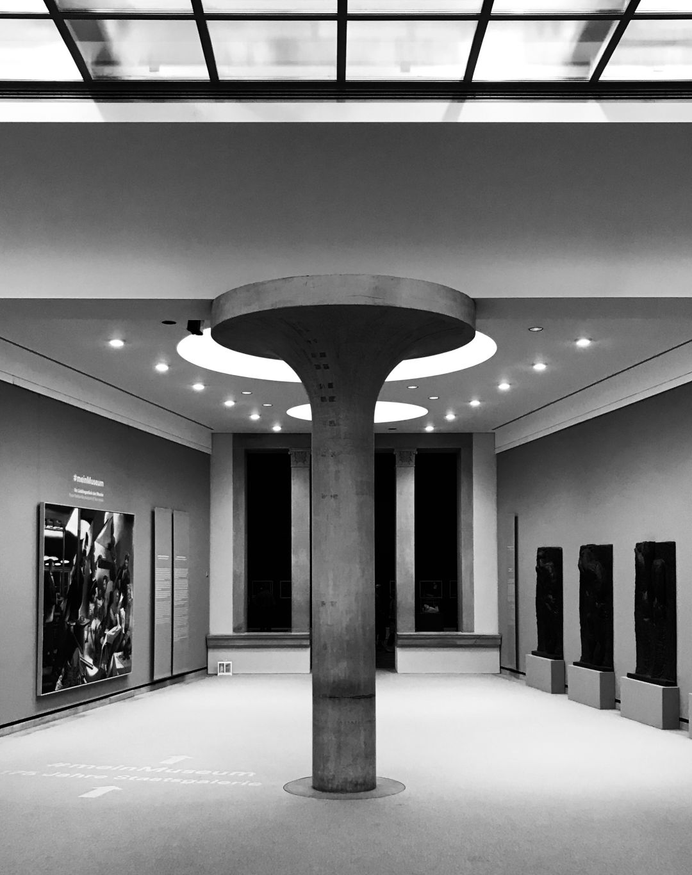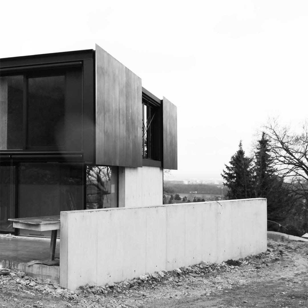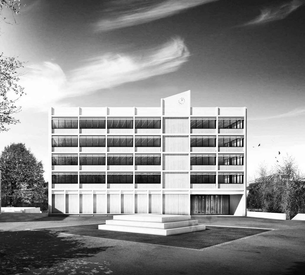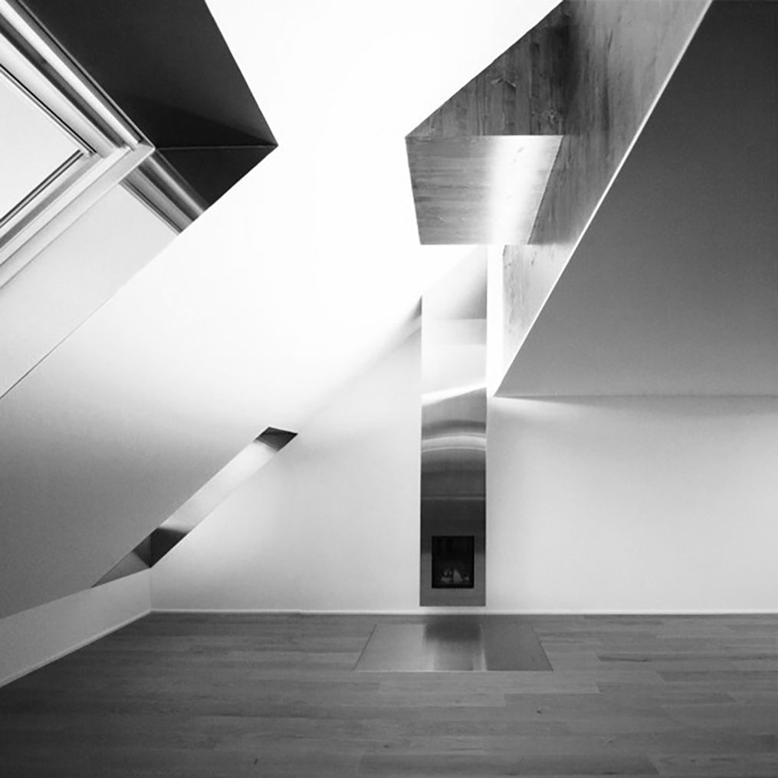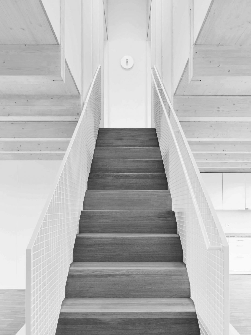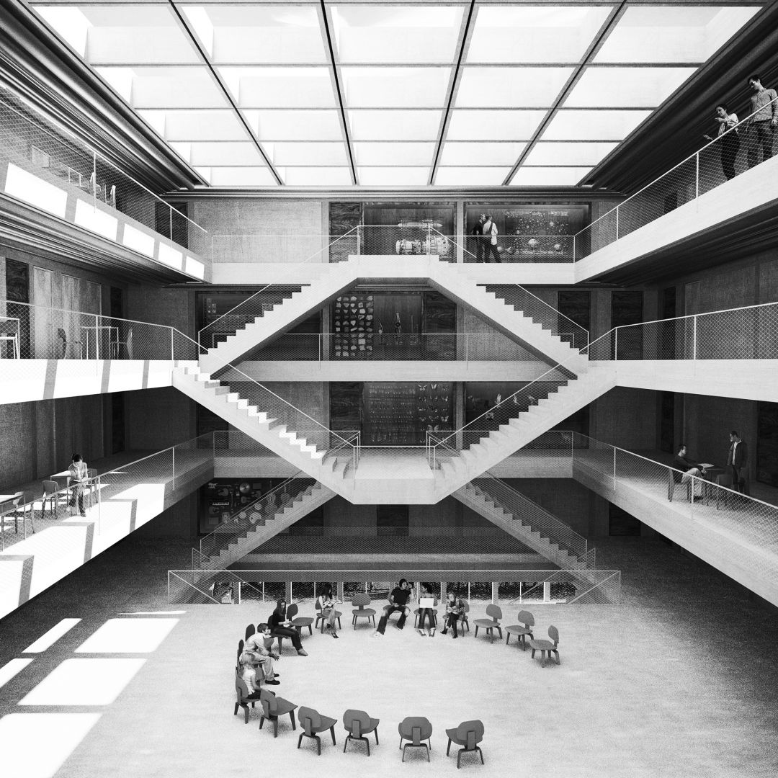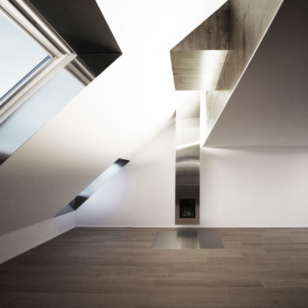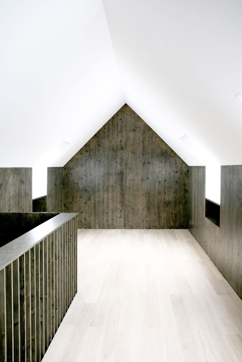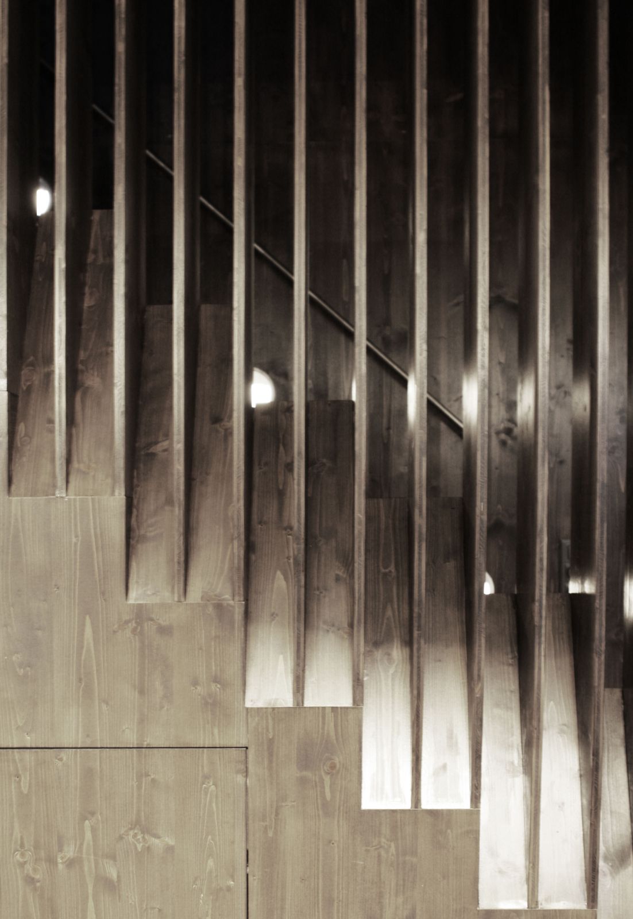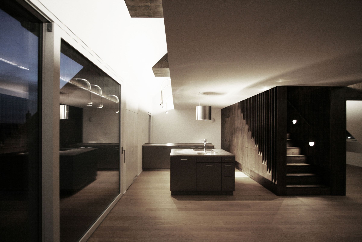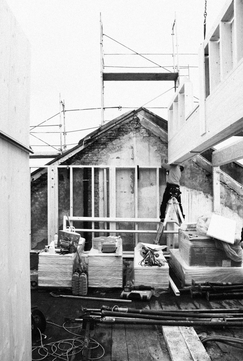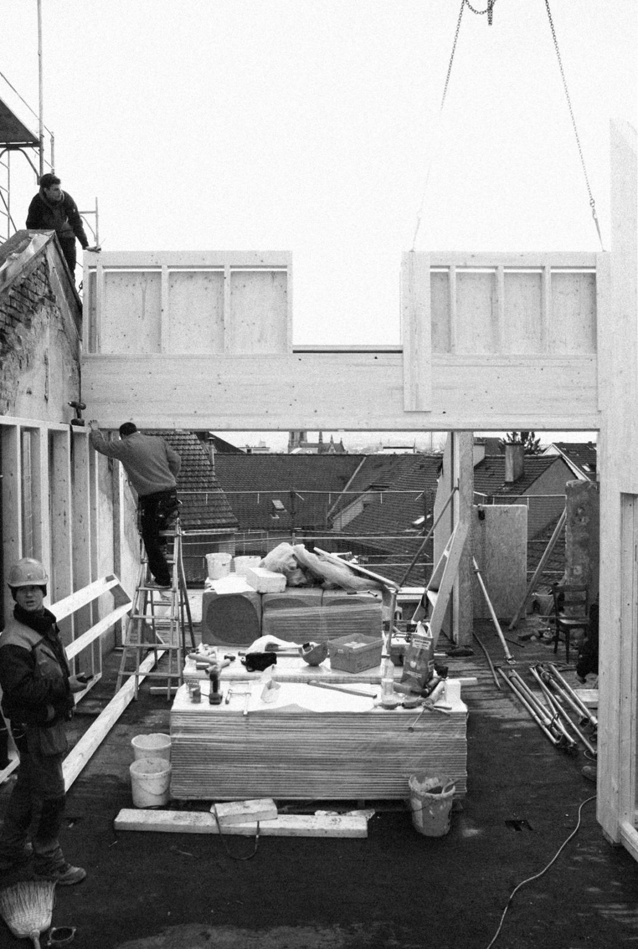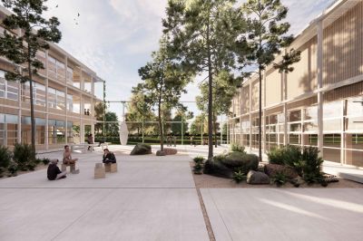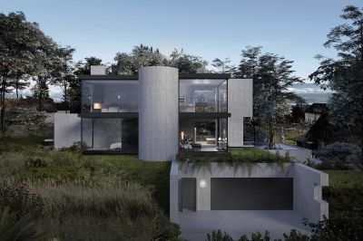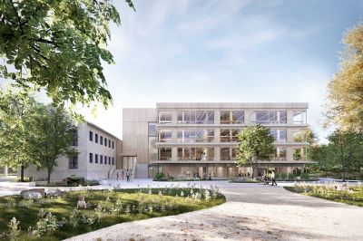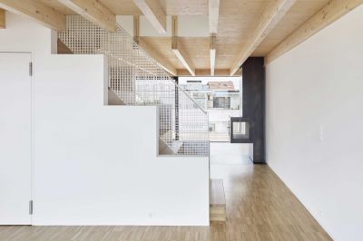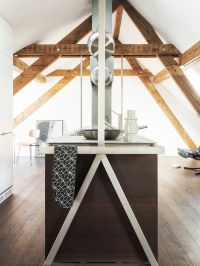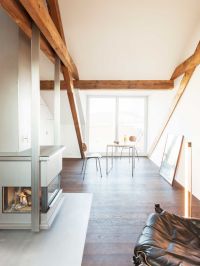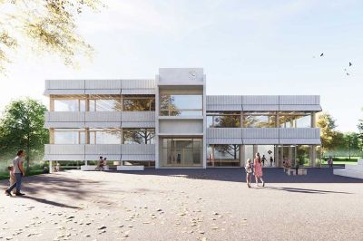The starting point for the design was an apartment building in Kleinbasel from the turn of the 20th century. In the context of neighborhood gentrification and reduced traffic through the Horburg Tunnel, the design intent was to renovate and vertically extend the existing building. The apartment units on the five lower floors have been carefully restored to their original character and the existing attic space has been expanded and converted into an additional apartment.
The roof extension has been constructed using prefabricated wood elements. The upper floor of the two-story rooftop apartment has been inserted between two sidewalls that span 9 meters from the firewall of one neighboring house to the other, forming a bridge-like element that serves a key structural role. They allow for an open, column-free floor plan and support the roof like two oversized center purlins. A narrow, longitudinally oriented staircase with closely spaced vertical slats connects the two levels. On the upper level, conceived as a house within a house, is a bedroom. Directly below are the main living area, kitchen, bathroom, and an enclosed room. The design of the structure and the useable surface area on the second floor allow for the ceiling of the living area to extend on both sides to the upper level. Penetrating the sidewalls and containing built-in components for books, the windows emanate a reinforcing quality. The chrome window reveals reflect a high degree of light, contrasting with the darkly varnished structural spruce wood construction, light oak wood parquet flooring, and white plaster finish of the ceiling and firewalls. What emerges is juxtaposition between refined and rough, streamlined and comfortable.
Architecture
- Lukas Raeber, Patrick Reuter
Constultant
- Hürzeler Holzbau: Roland Hürzeler
Key Figures
- Site: Klein-Basel, Basel
- Floor area: 144 m2
- Volume: 356 m3
- Architekturpreis der beste Umbau, Archithema Verlag, 2016, ISBN 978-3-9524627-0-6
- Fachzeitschrift Gebäudehülle Schweiz, Ausgabe April 2016
- Magazin Umbau + Renovieren, Ausgabe Januar 2016
