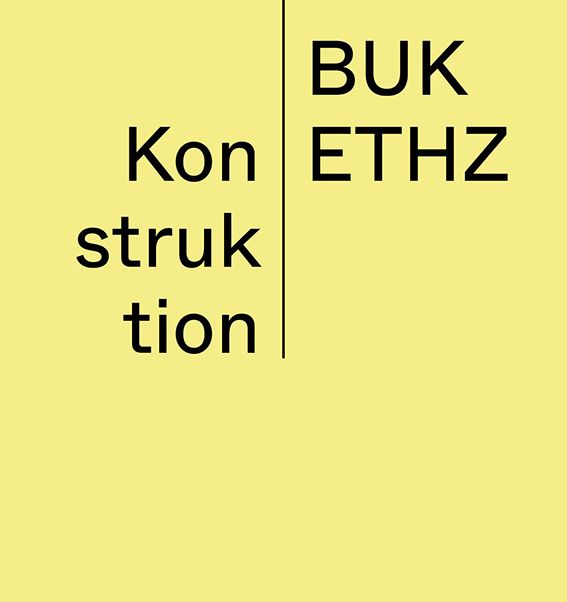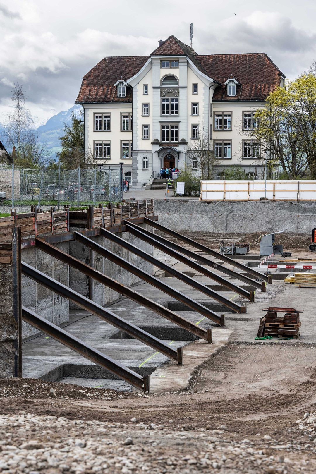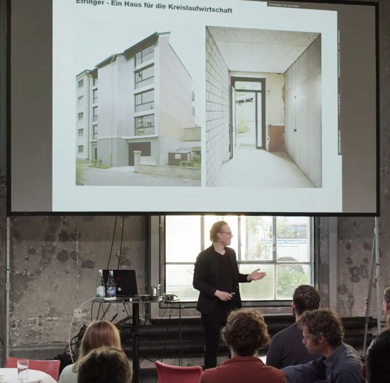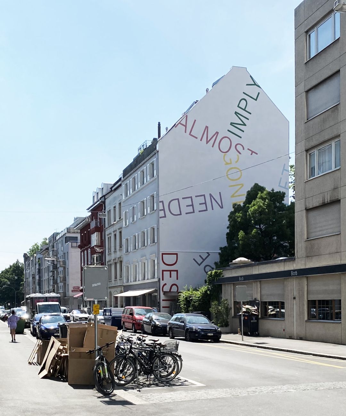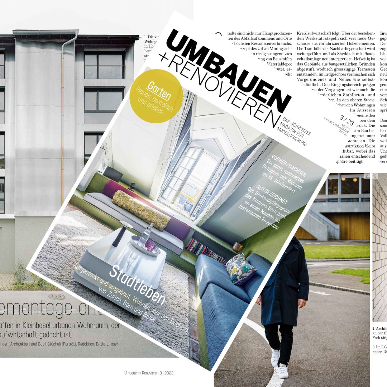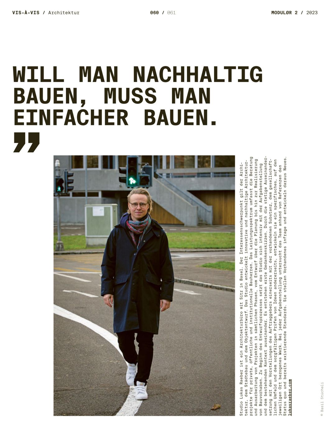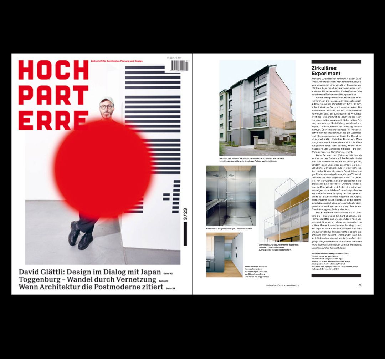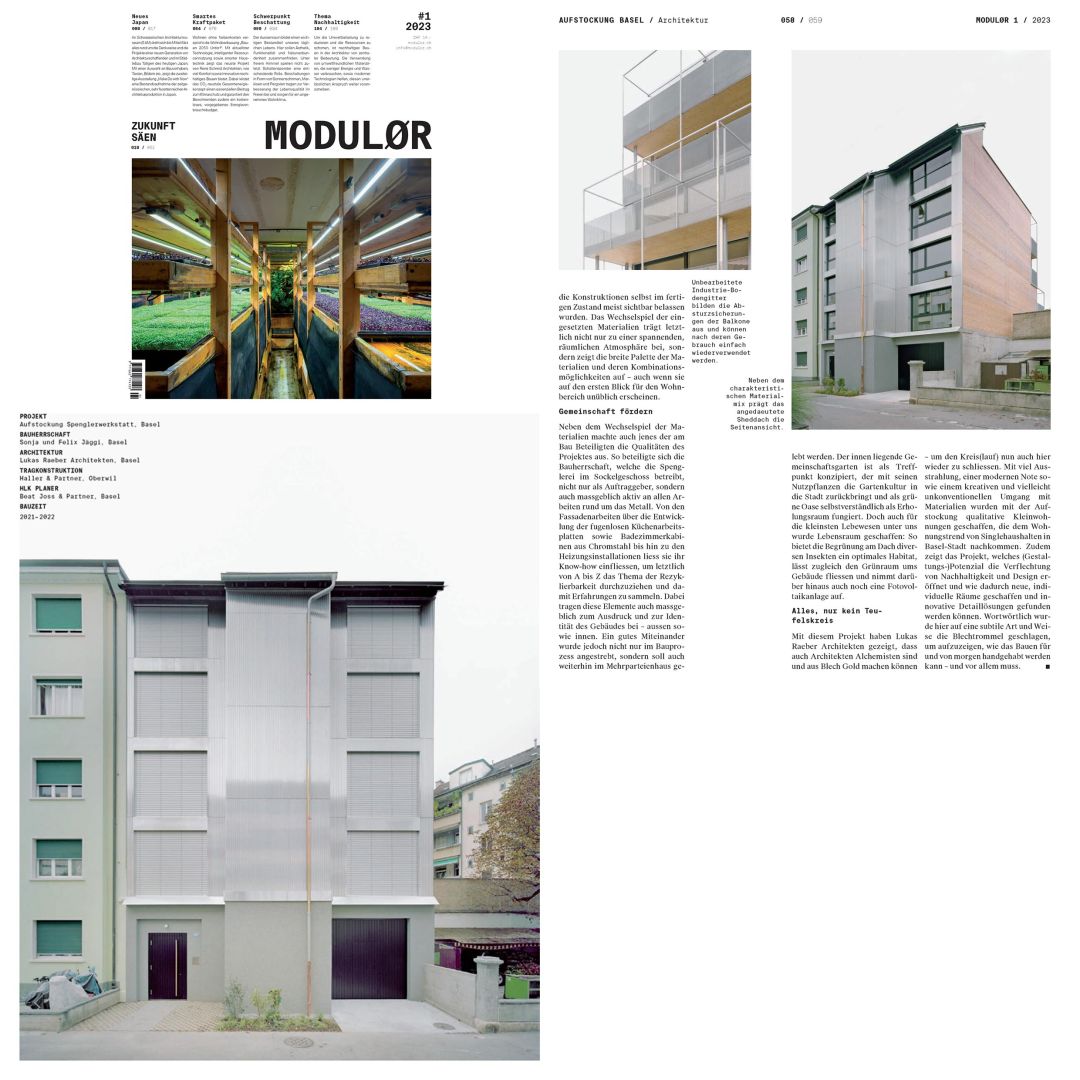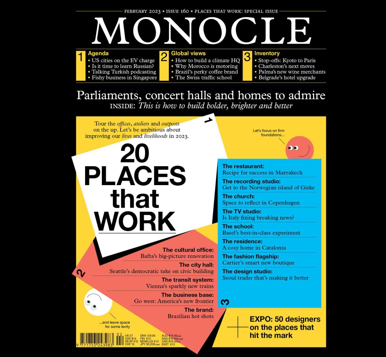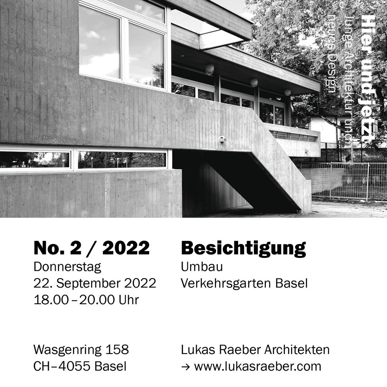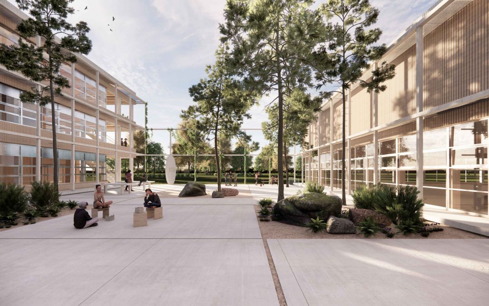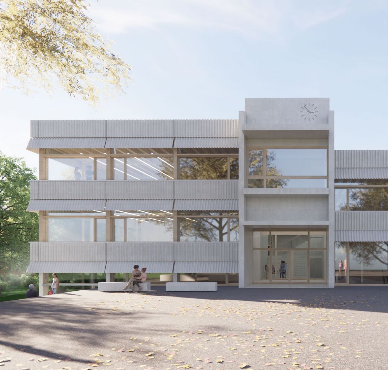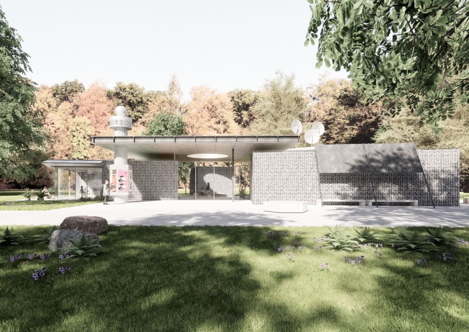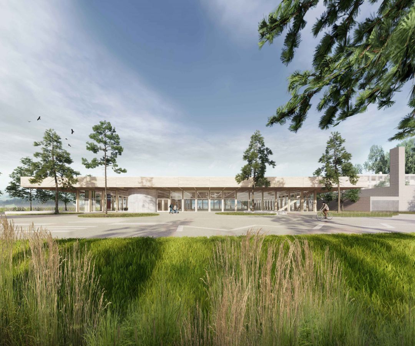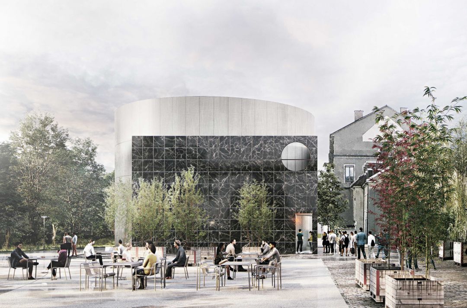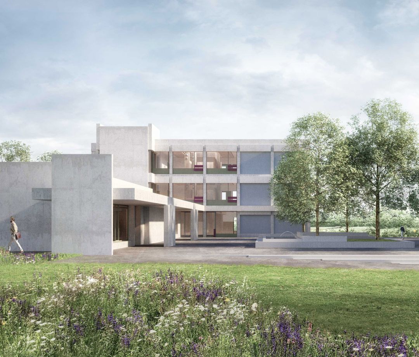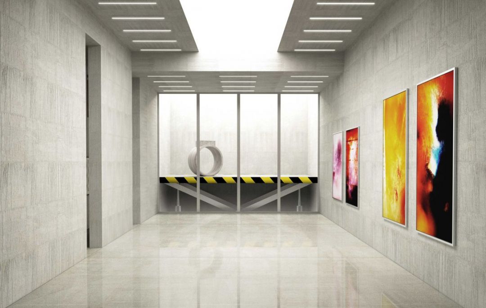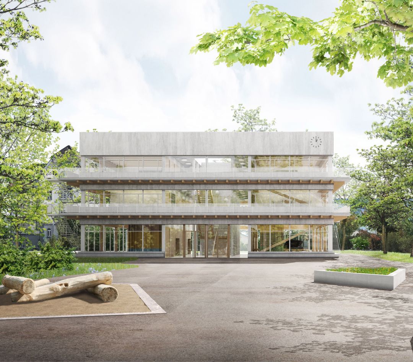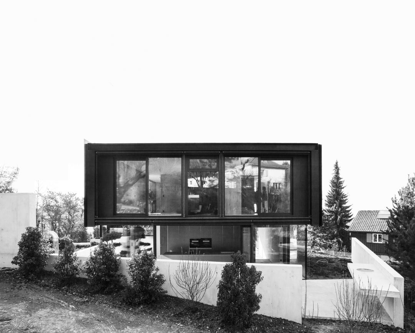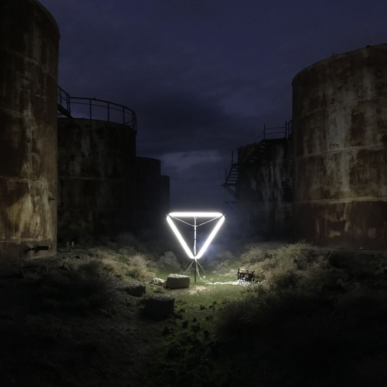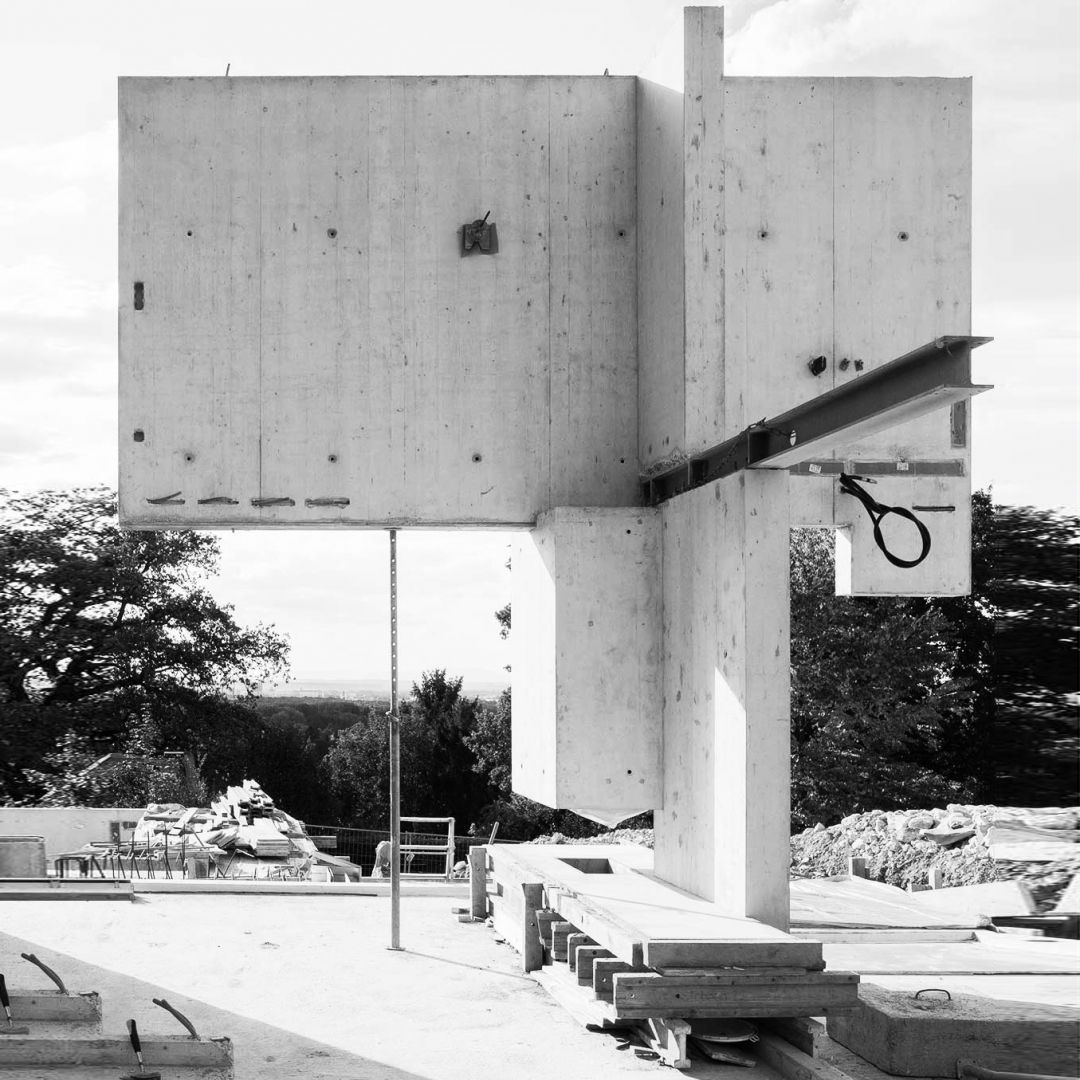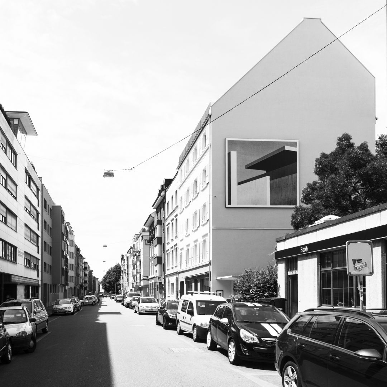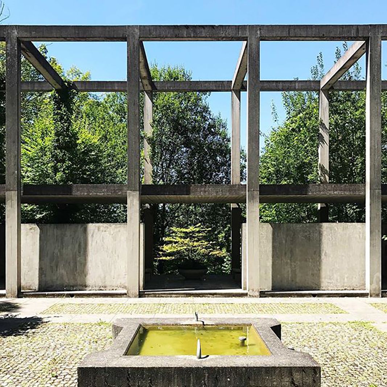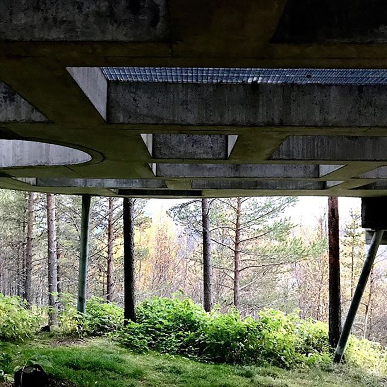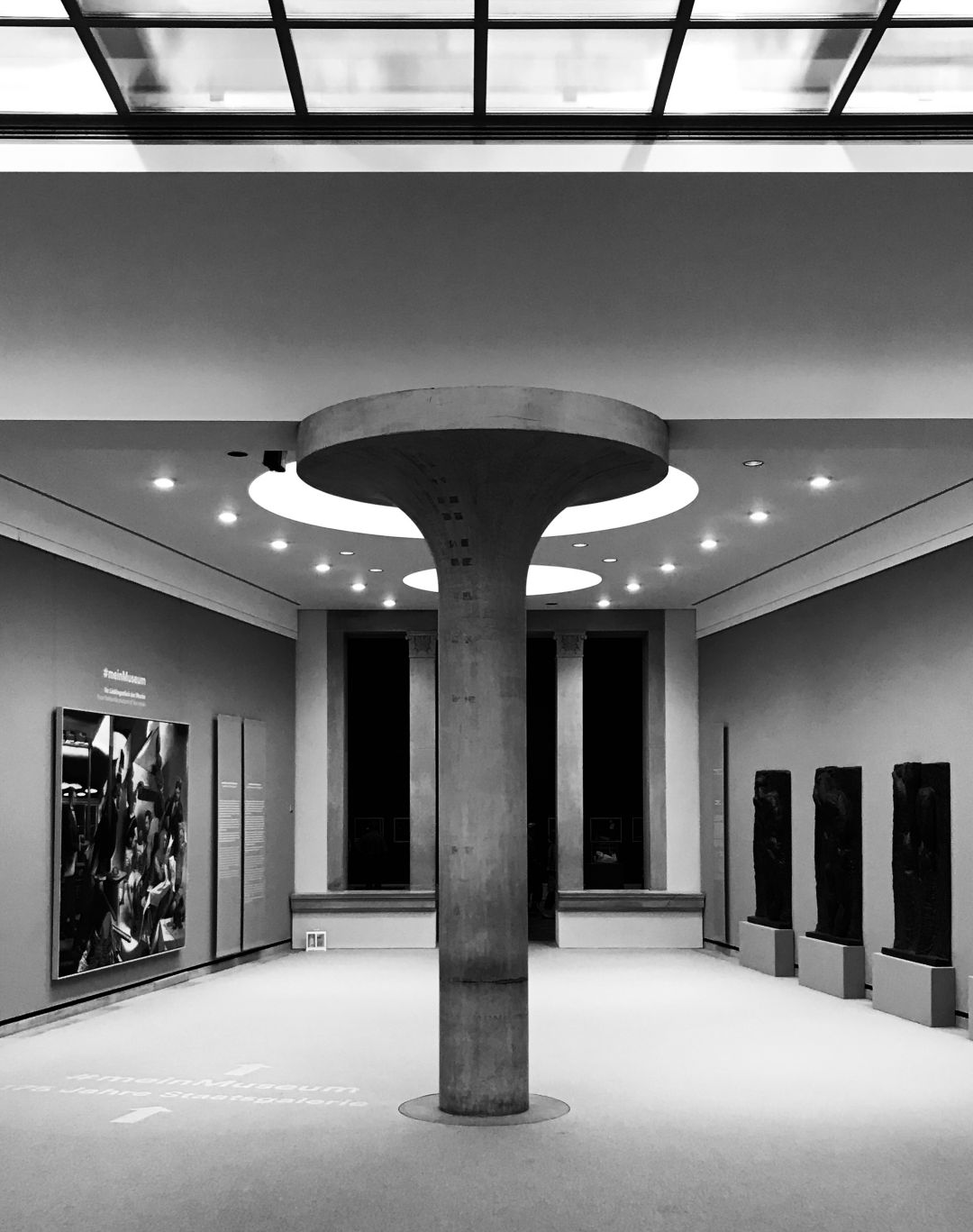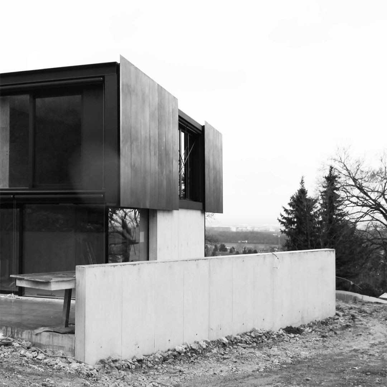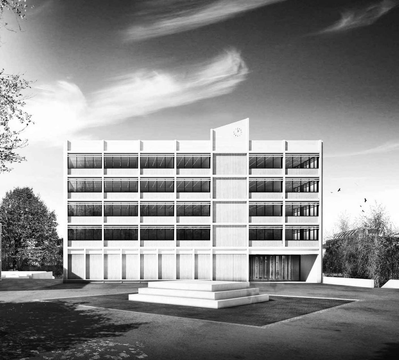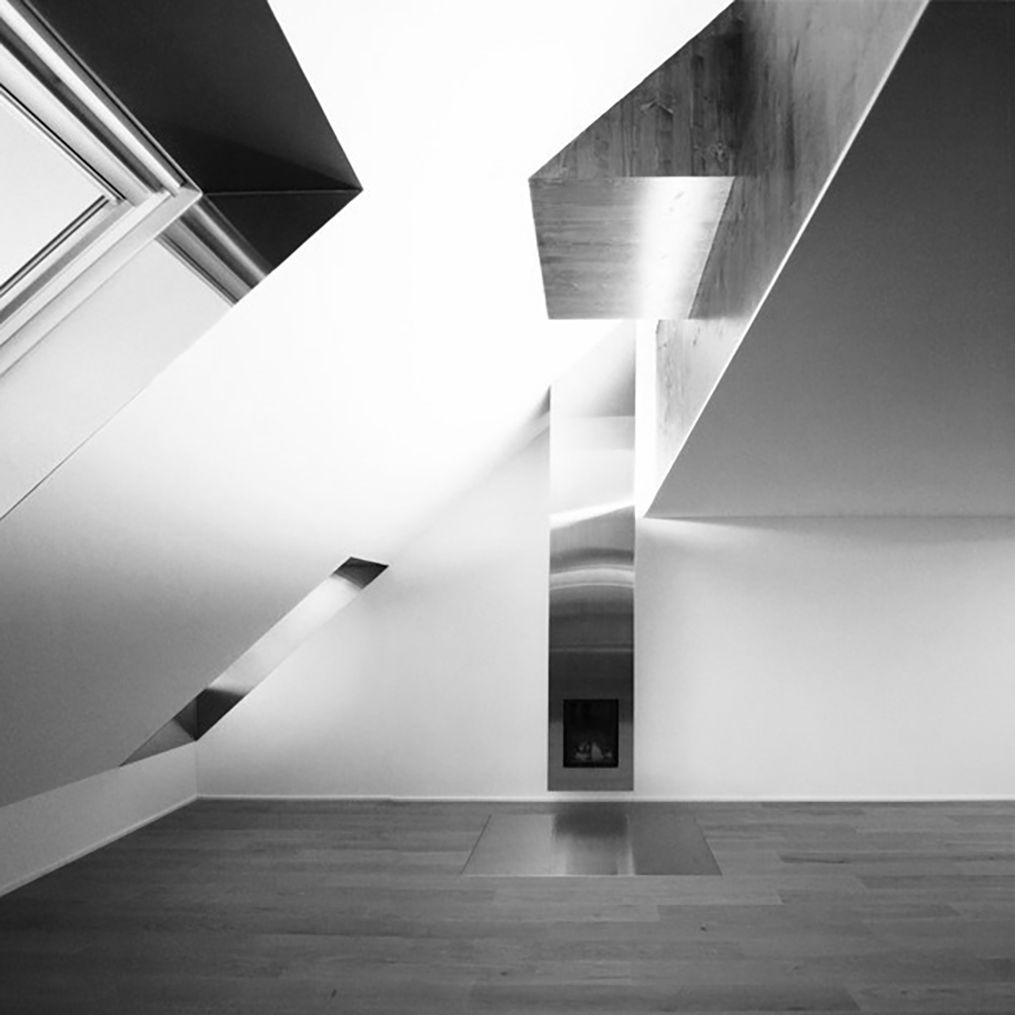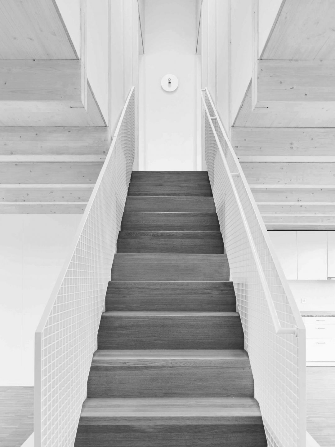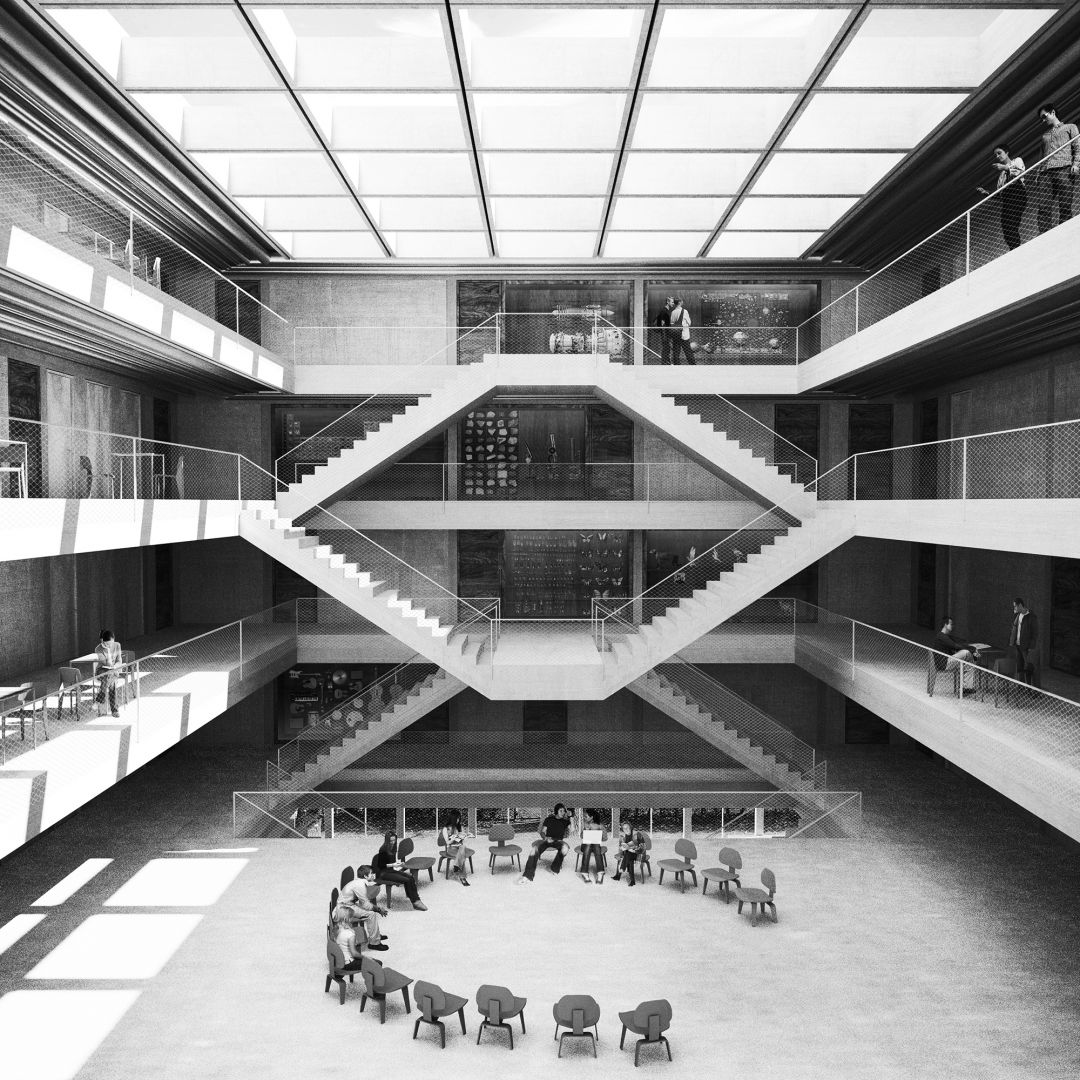A building enabling maximum flexibility
A site development on the northern outskirts of Zurich is to be densified by a new replacement building with 25 apartments. The staggered building structure blends unobtrusively into the existing development structure and provides delicate outdoor spaces on all sides. There are 6 residential units per floor on a central access core, which makes the new residential building extremely efficient.
The floor plan arrangement allows for attractive apartments facing several directions, good lighting conditions and outdoor spaces around corners with wide views of the greenery. The living spaces are characterized by natural materials. In addition to the optimal utilization of the available space and a flexible apartment layout, the project is characterized by a sustainability concept that promotes resource-conserving construction and climate-adapted residential development. As a skeleton structure, the proposed timber element construction offers maximum flexibility and adaptability in order to be able to meet future living concepts without having to make major interventions in the substance. The structural system separation has been consistently implemented for this purpose. The design is also based on the concept of 'urban mining', which stipulates that all components are designed to be deconstructable and can be returned to the building material cycle in the future without loss. Therefore, no components are generally glued to the substrate, but are designed to be screwed and dismantled.
Team:
- Architecture: Lukas Raeber Architektur: Moritz Schudel, Lukas Raeber
- Landscape: Andreas Geser Landschaftsarchitekten AG: Andreas Geser, Liya Bernasconi
- Structureal Engineer: wh-p Ingenieure: Martin Stumpf, Lars Keim
- HVAC: 3-Plan: Stefan van Velsen
- Fire Protection: b-3: Matthias Burger
- Traffic Planning: Rapp: Laurent Reinau, Stefan Schneider
Key Figures:
- Year: Invited Competition 2023, 1.Prize
- Location: Stettbach, Zürich
- Cient: GEST Zellweger Luwa AG / Hesta Immobilien
- Use: Housing
- Floor Area: 3`600 m2






