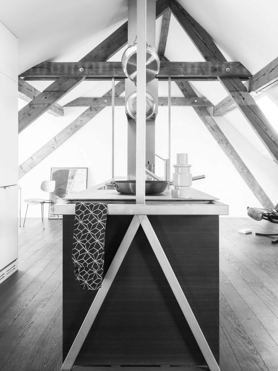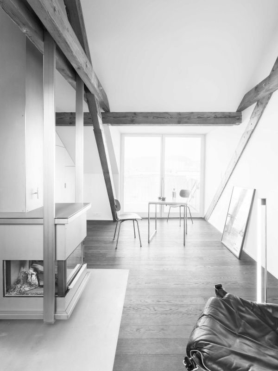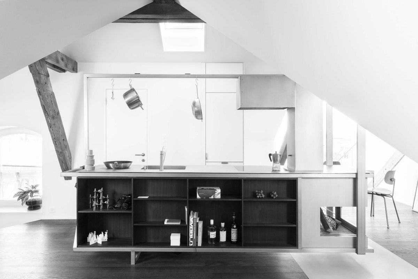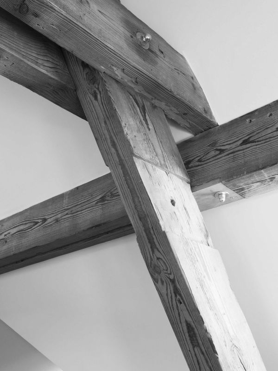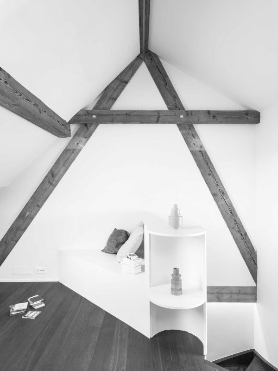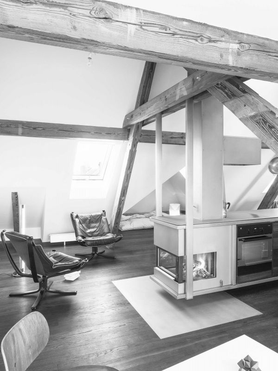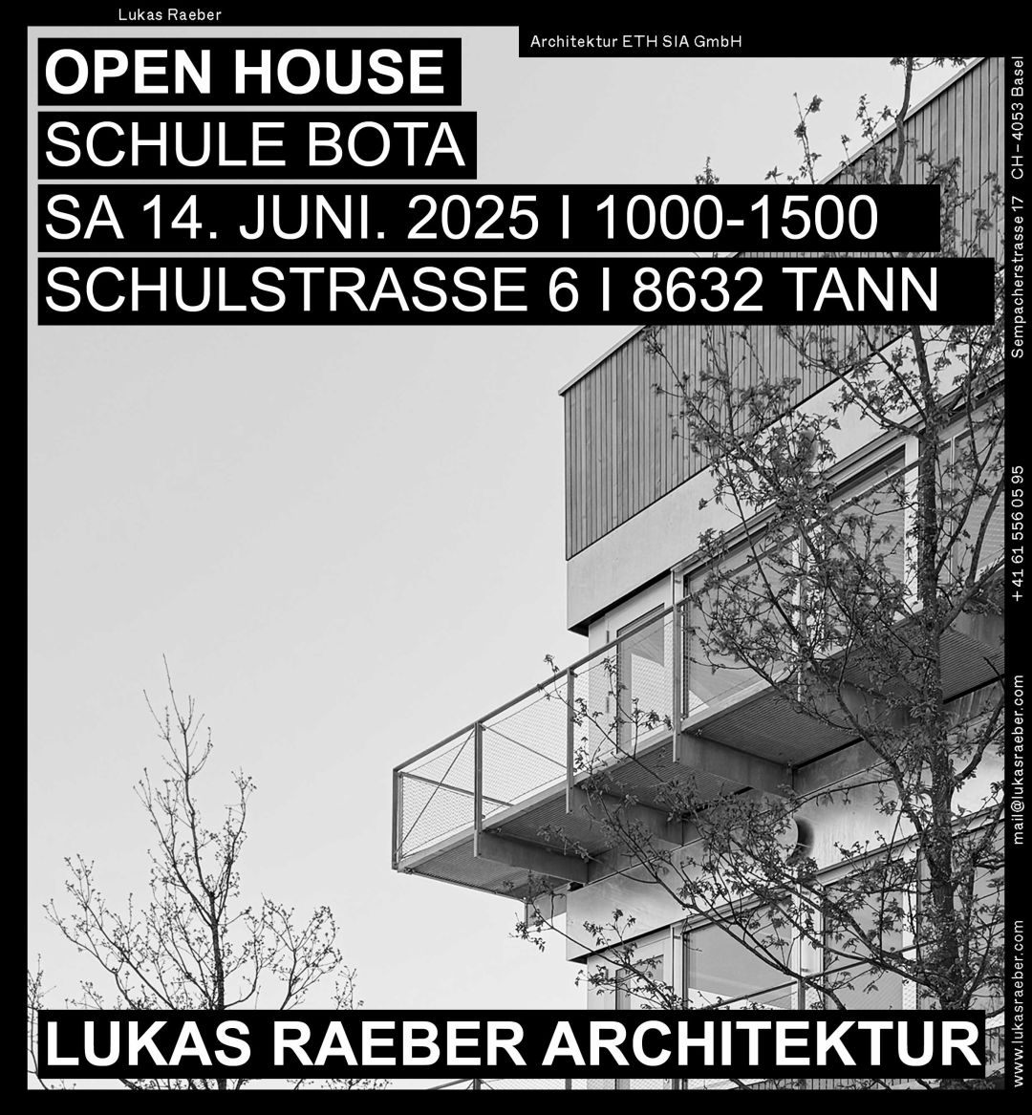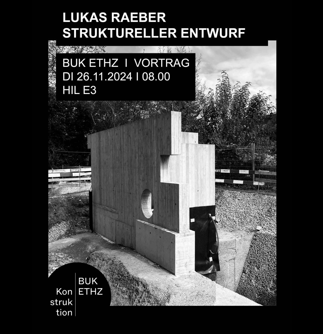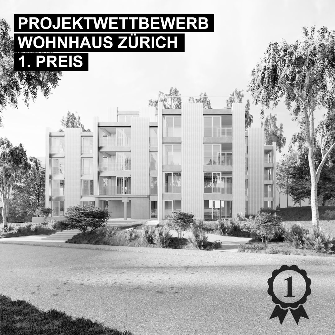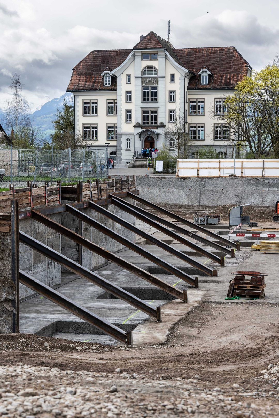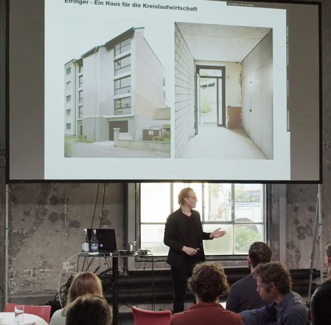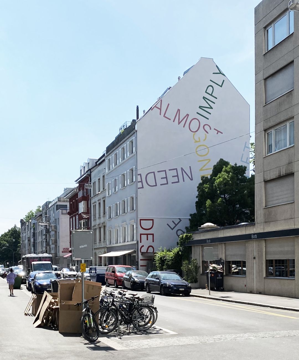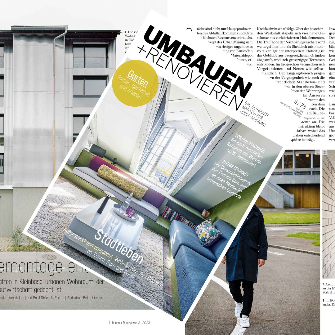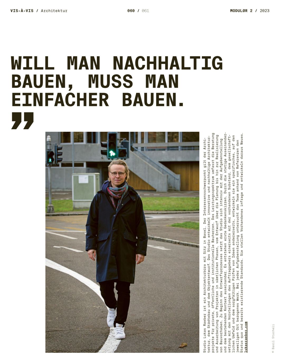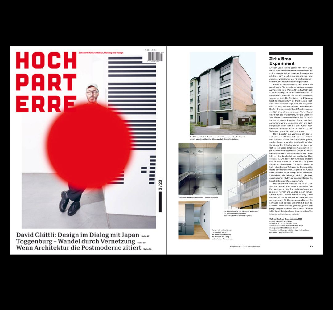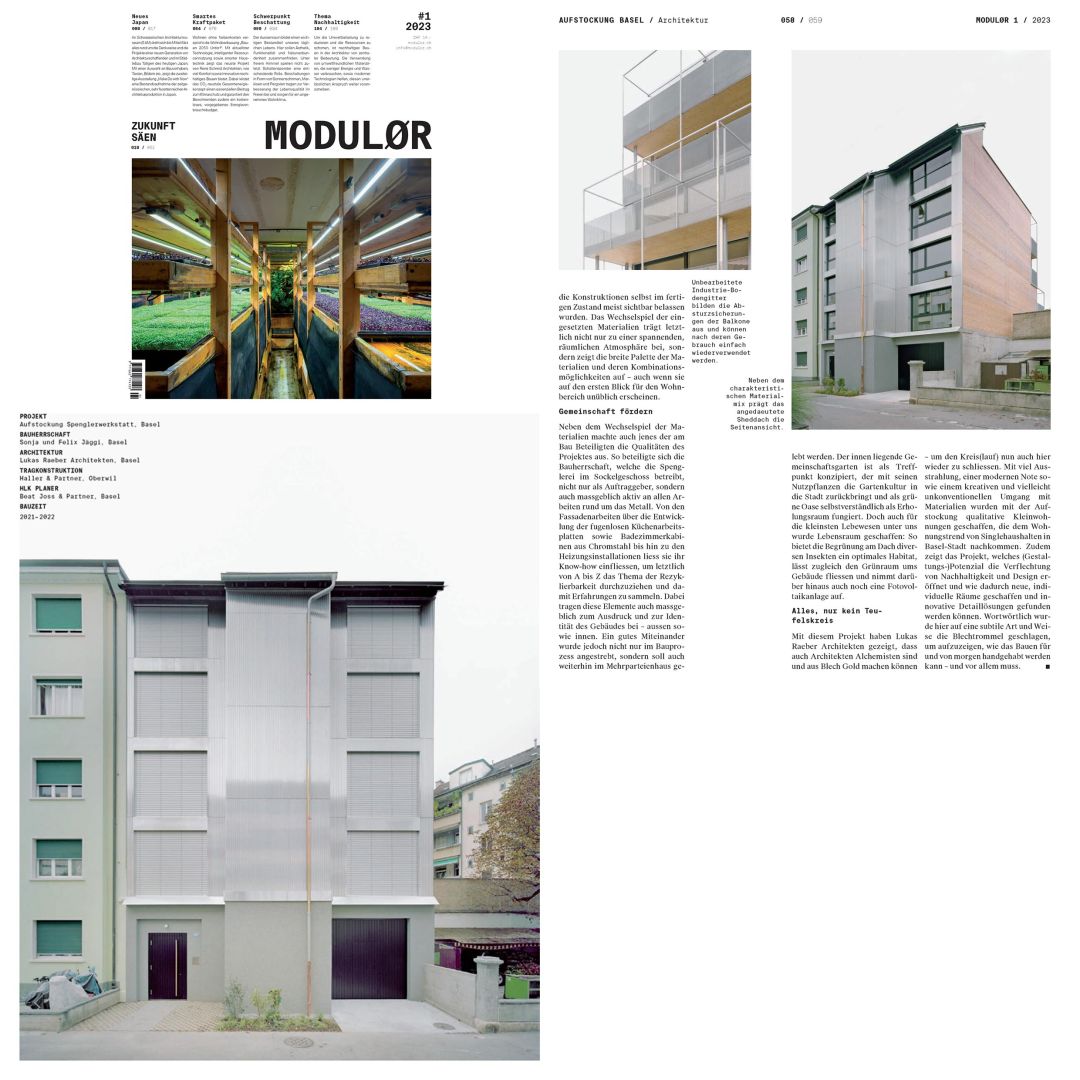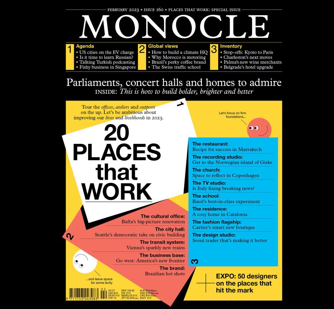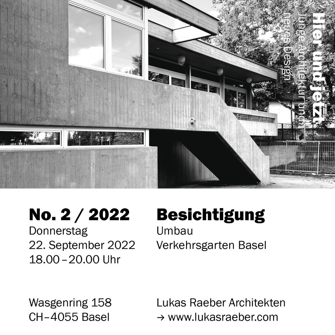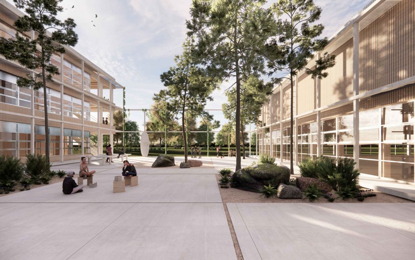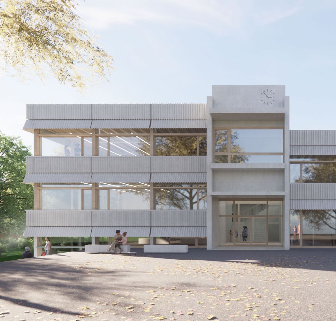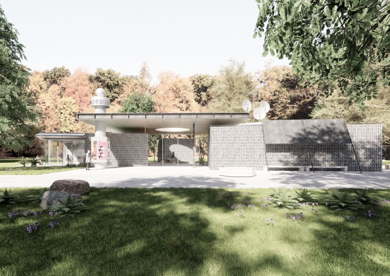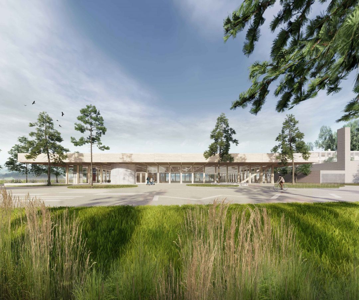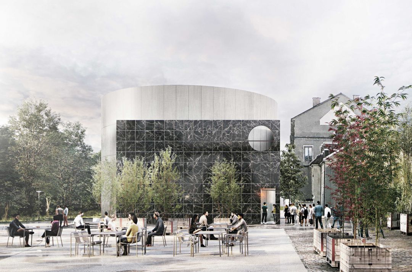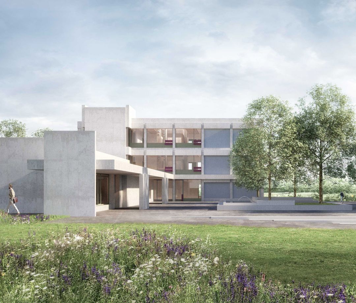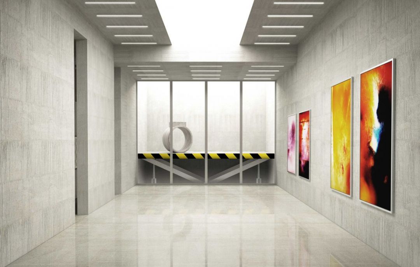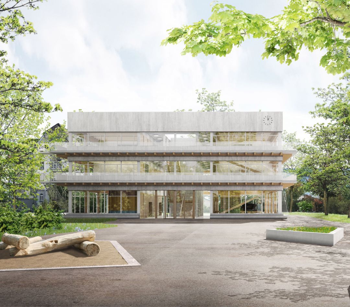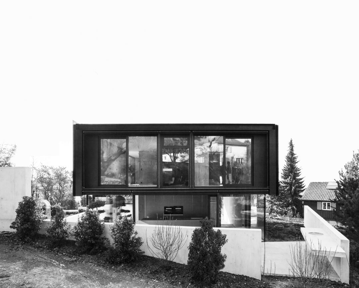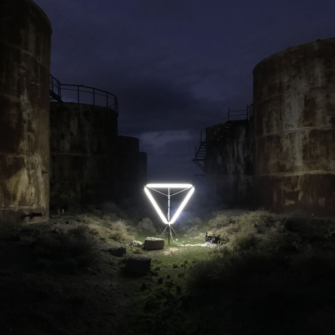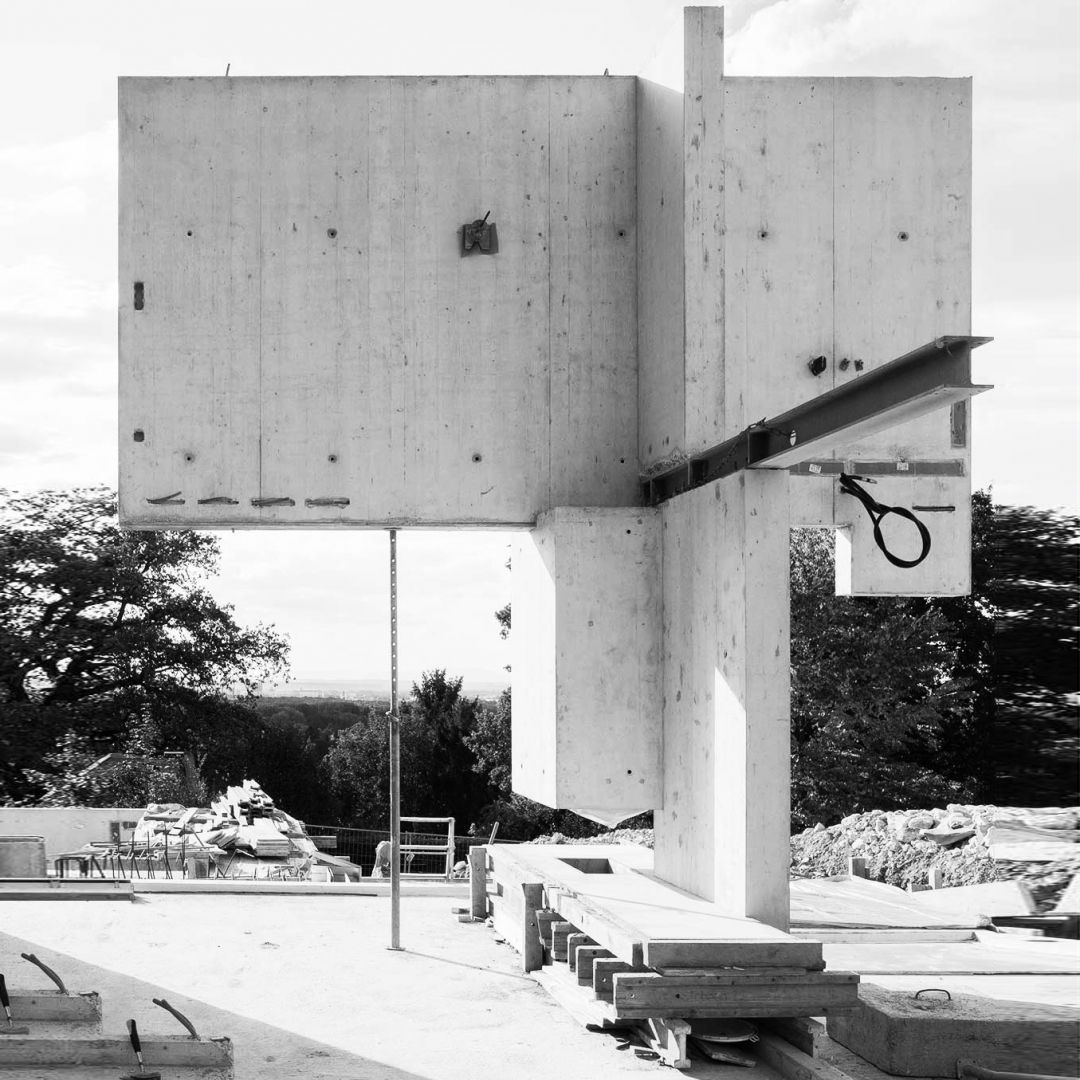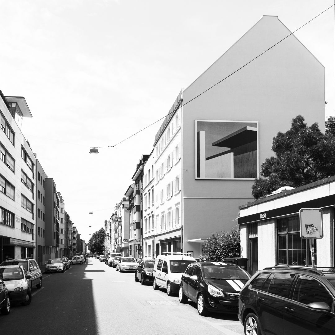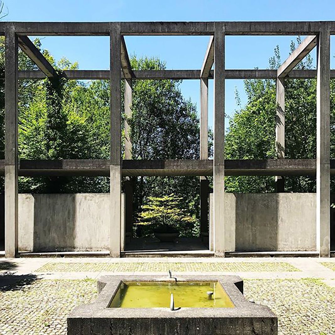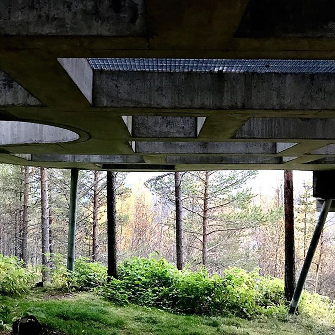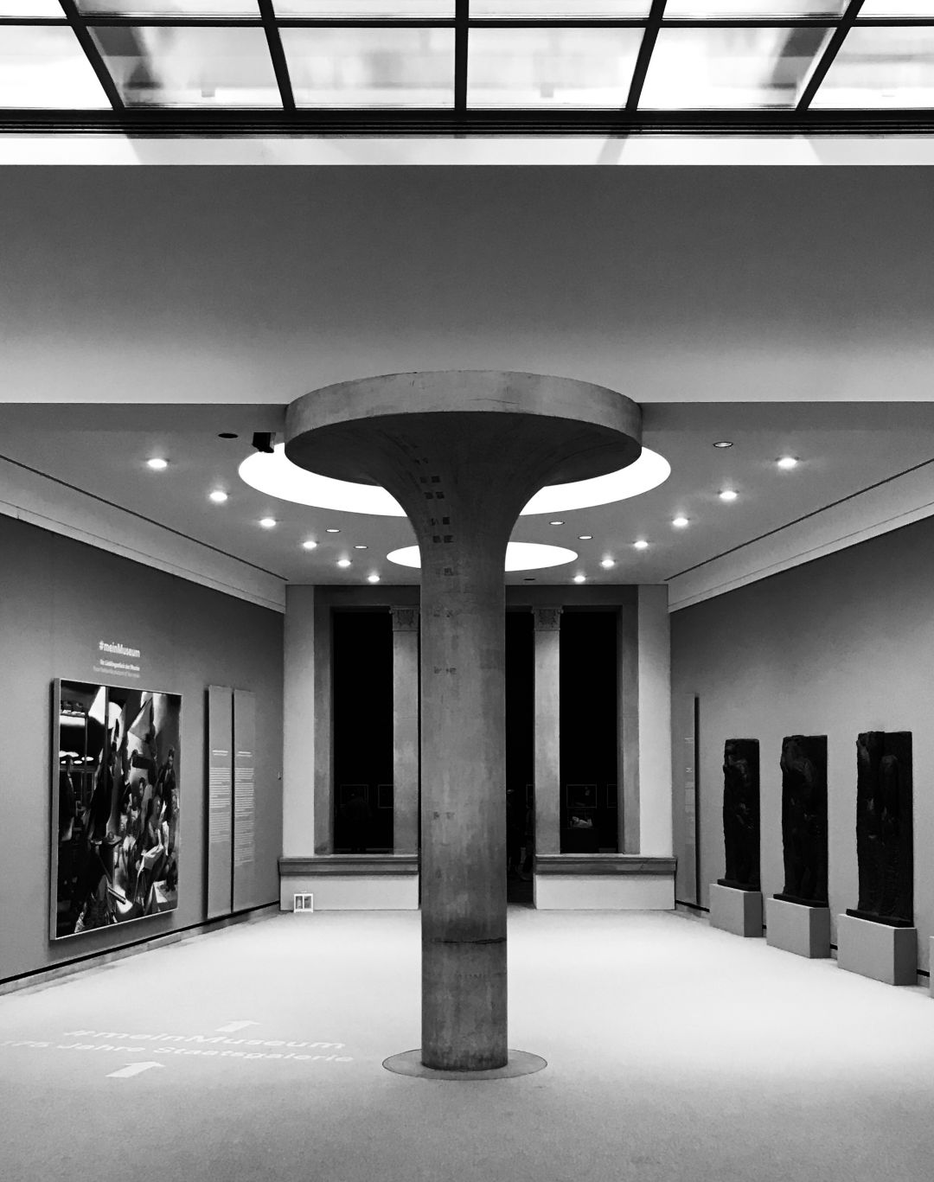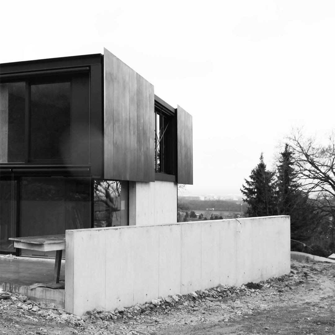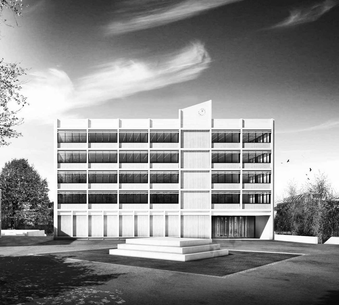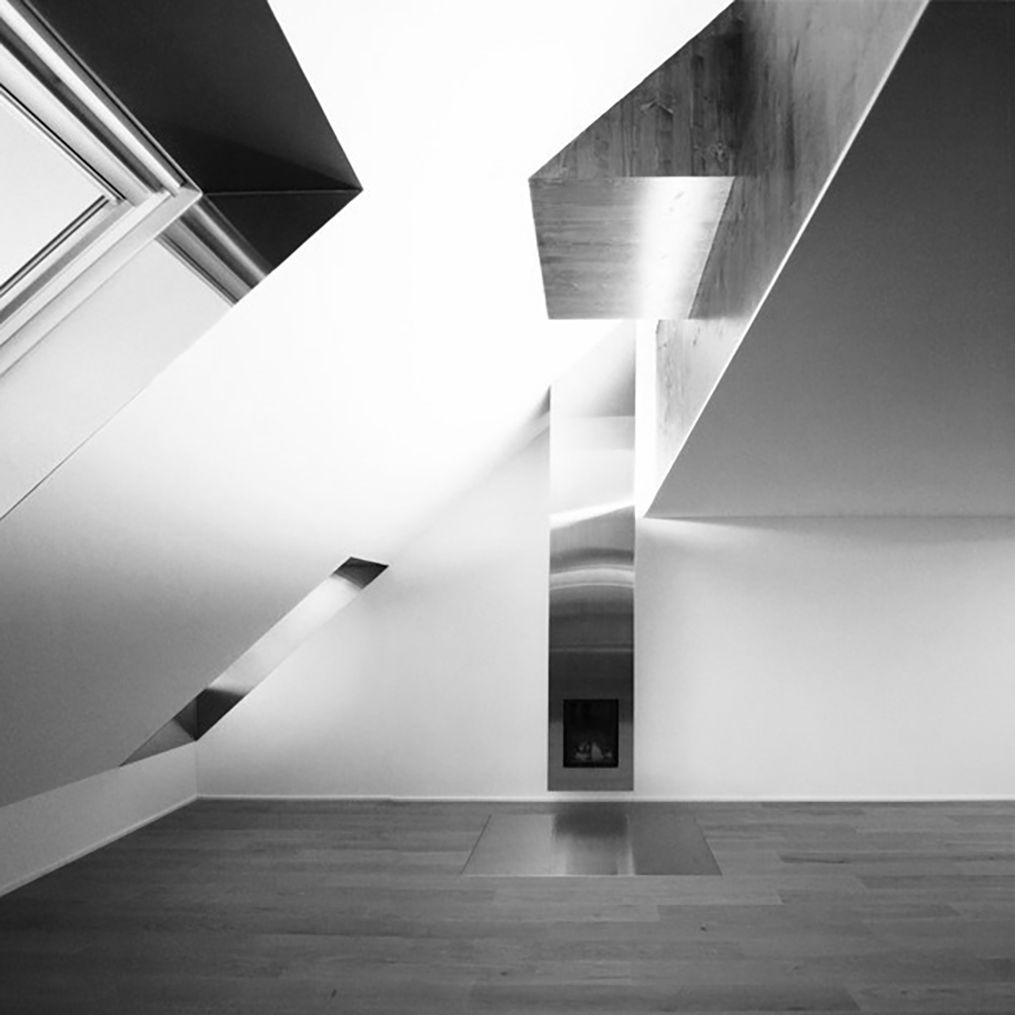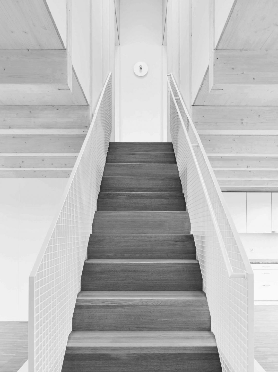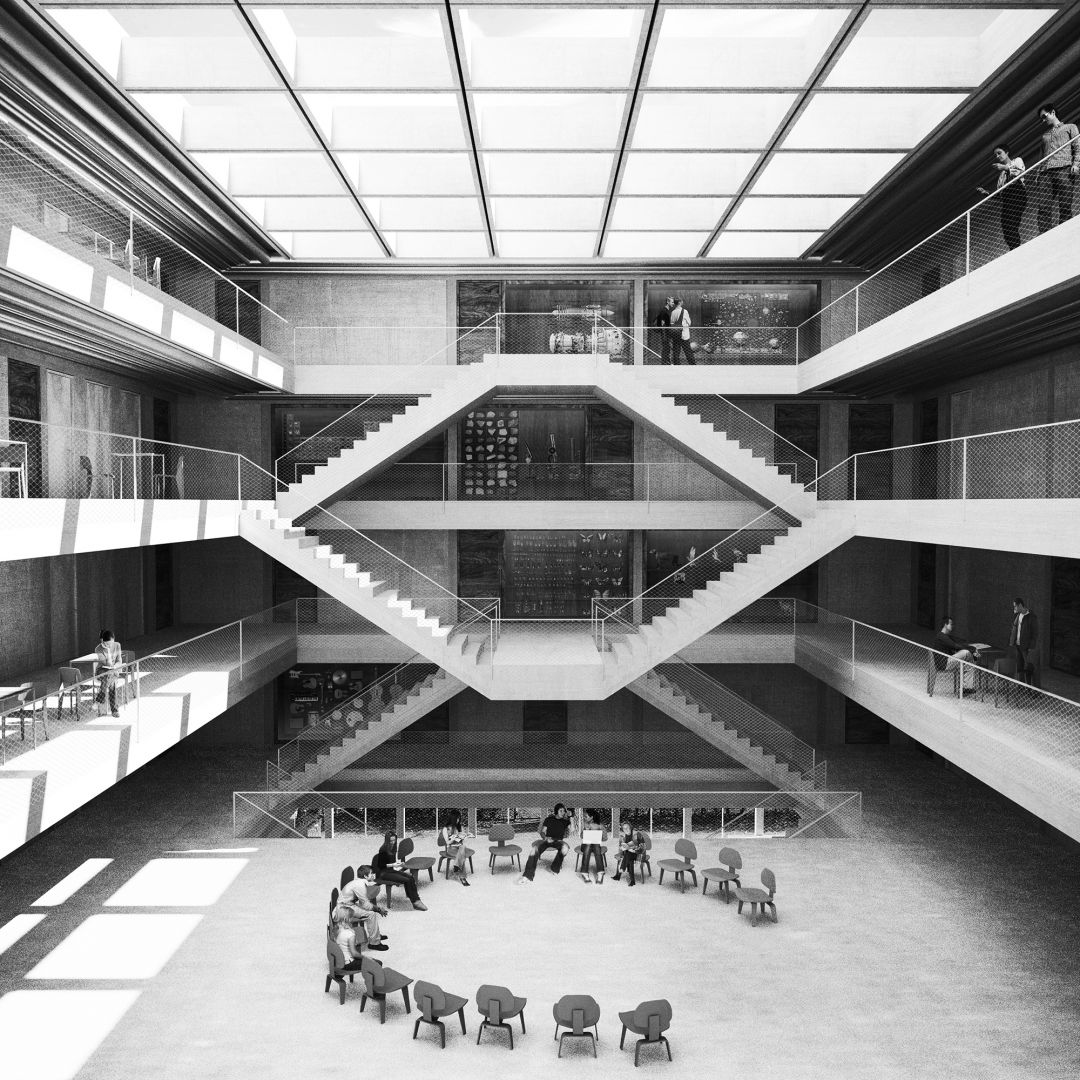The starting point of the design was an apartment building from the beginning of the 19th century in Basel. On the outside the heritage building was mainly left as found. On the inside the apartments on the lower five levels were carefully restored in the manner of the old house. The attic on top was remodeled into an independent apartment.
The attic extension respects the existing roof geometry with the exception of adding a new dormer window joined with a terrace in front which creates a spatial expansion.
The apartment is a wide open space. It is parted in sequences based on the floor plan and the distinct geometry of the roof. The central feature is a hoovering living-room furniture, which consists of a kitchen, a bookshelf and a fireplace, all in one. It offers multiple uses in a confined space. The resident can use and equip the furniture according to his needs. For example items can be placed in the bookshelf or hung on the support bar of the kitchen.
Structurally, the basis of the old attic as well as the central furniture piece rests upon four static relevant wooden connections standing in a row.
In order to create sufficient clearance the four wooden ties were placed on top of the intermediate purlin. These purlins now bear instead of hang.
On one end the central living-room furniture hangs on one of the wooden ties with the integrated fireplace whereas on the other end it stands on the floor. A tense balancing act is created by encompassing the existing structure of the old attic and by taking it one step further.
Architecture
- Lukas Raeber, Patrick Reuter
Photography
- Eik Frenzel, Lausanne
