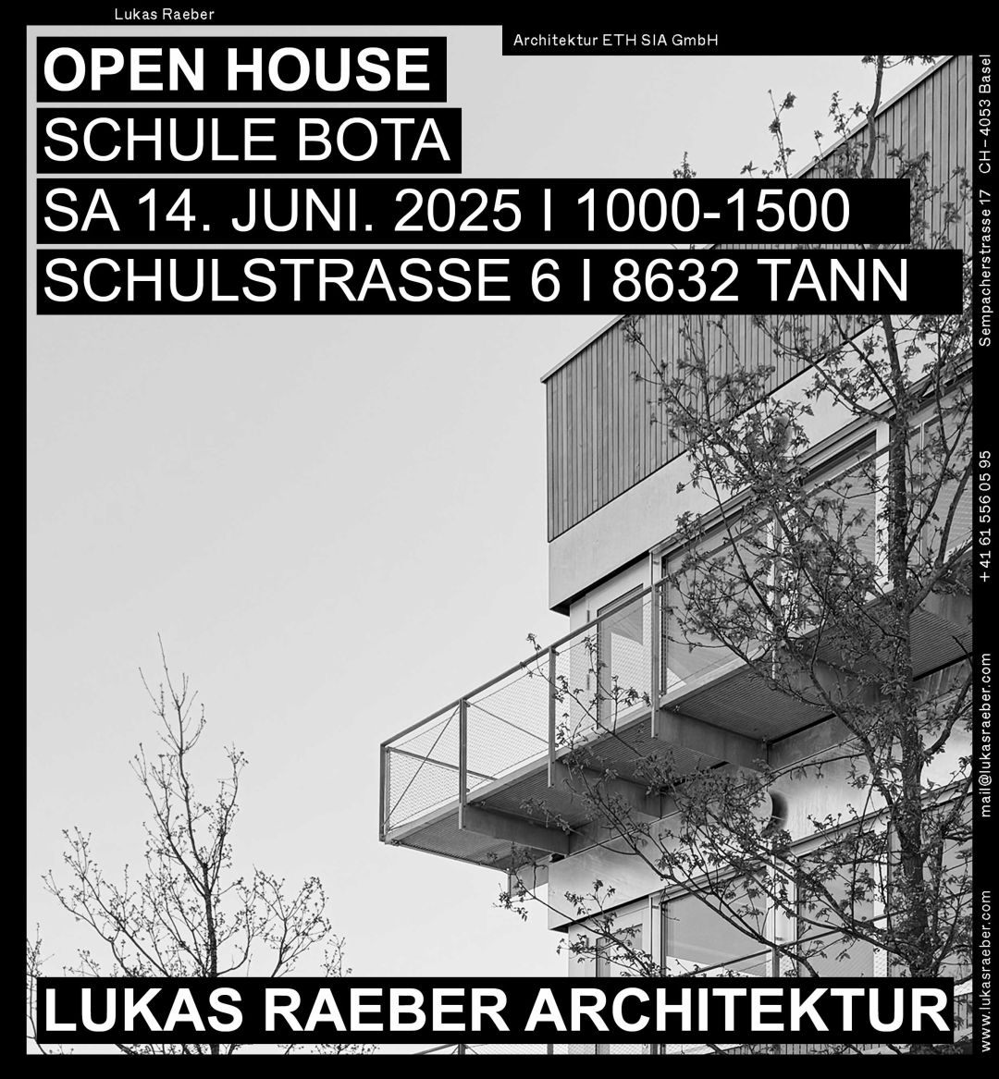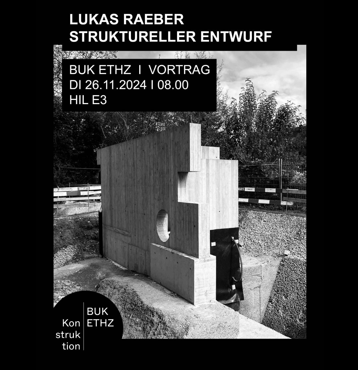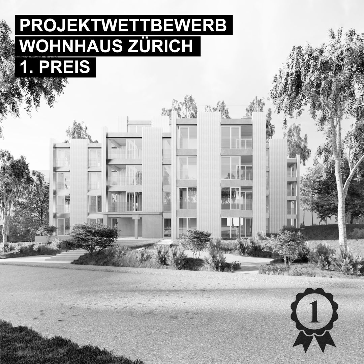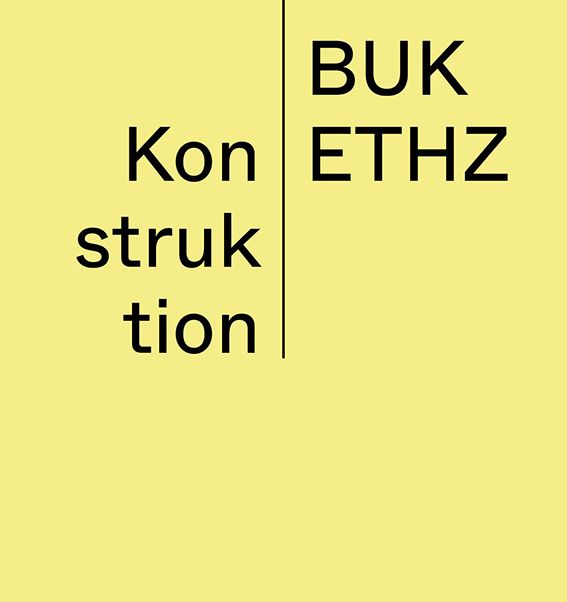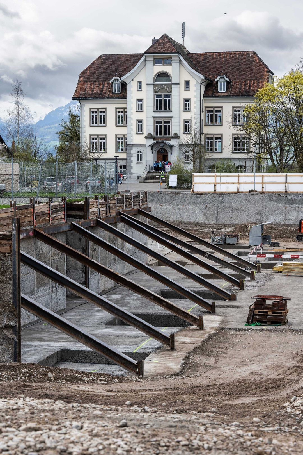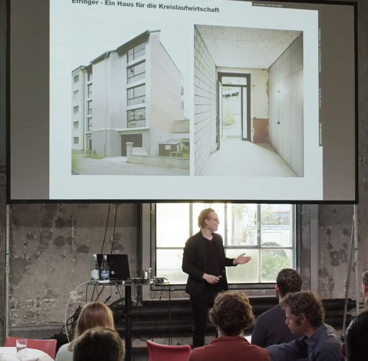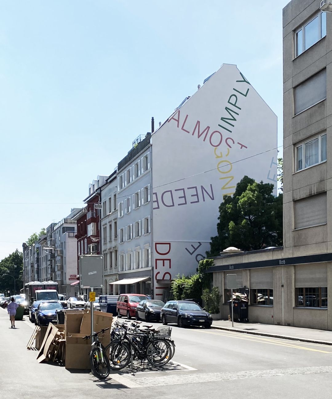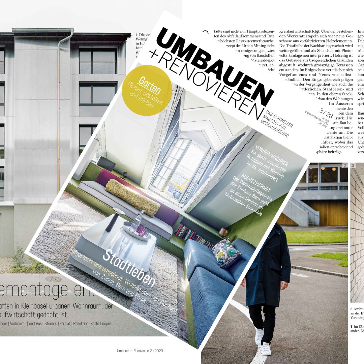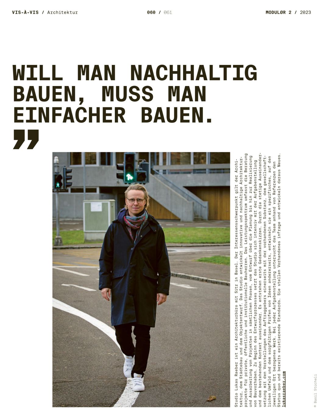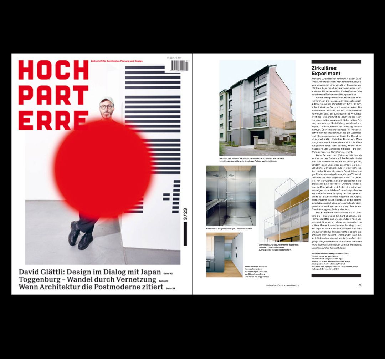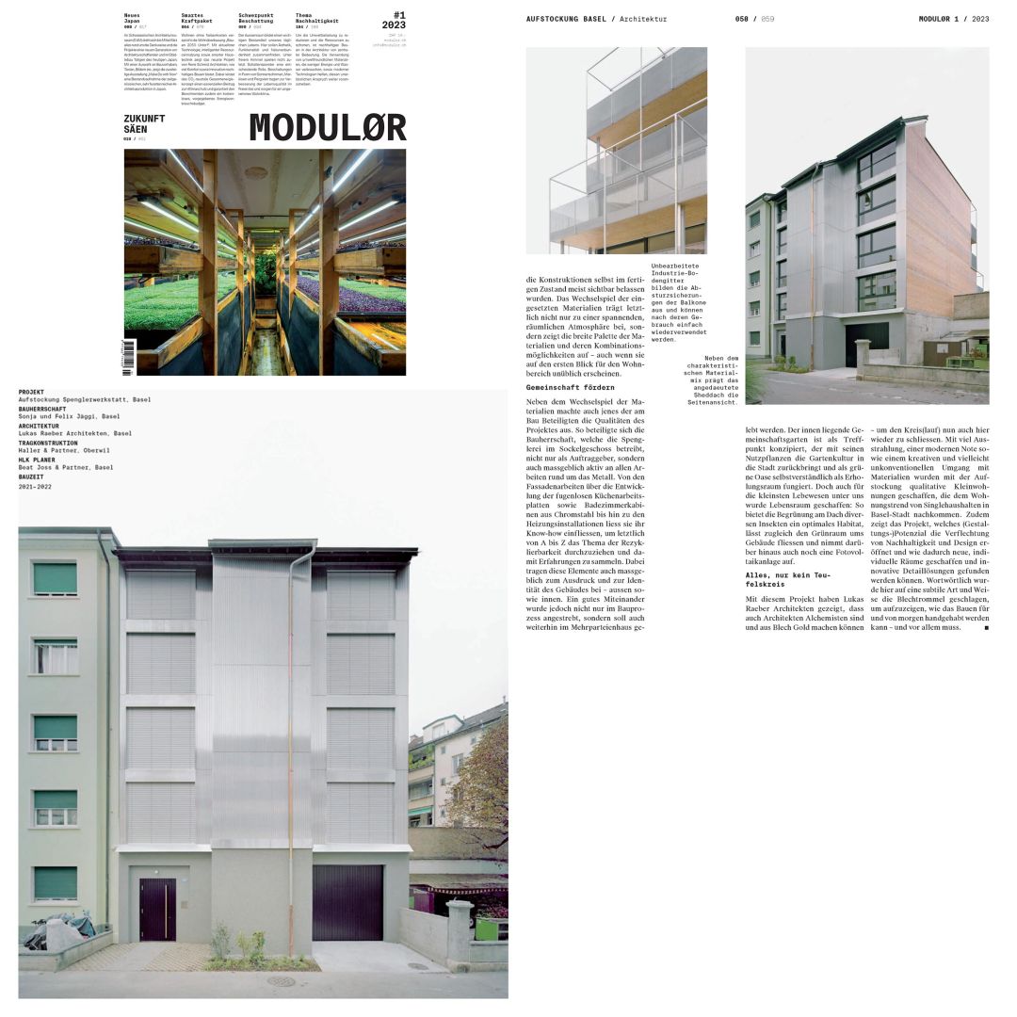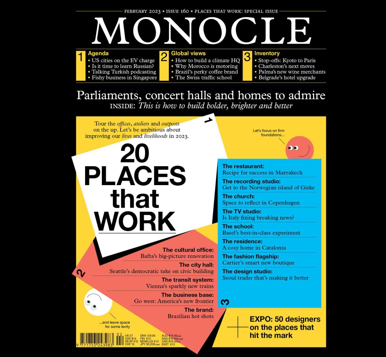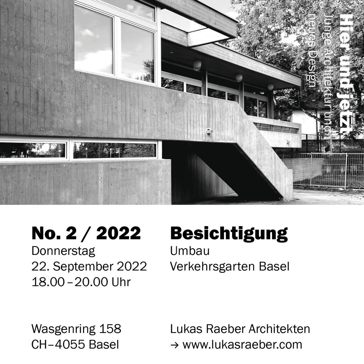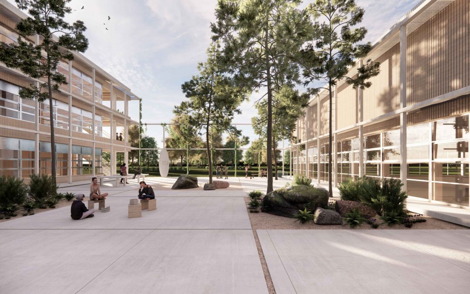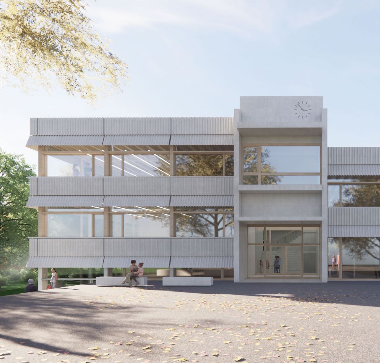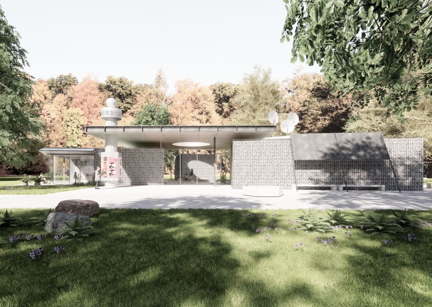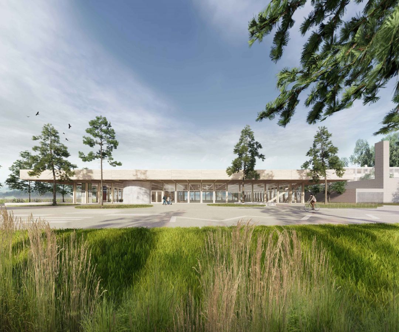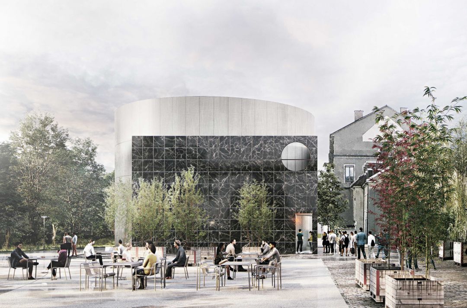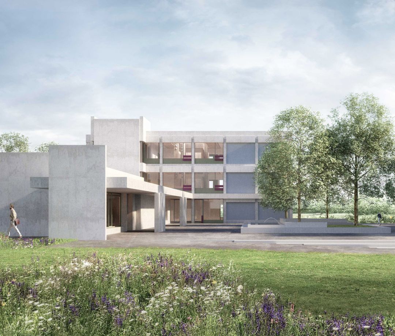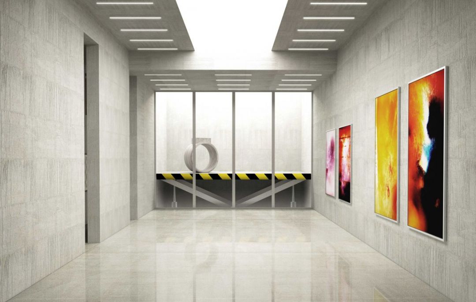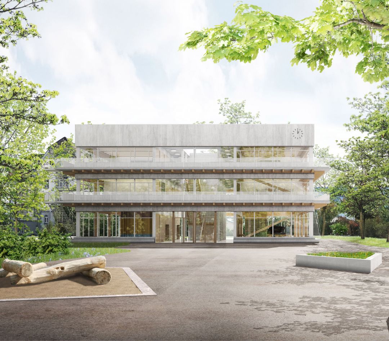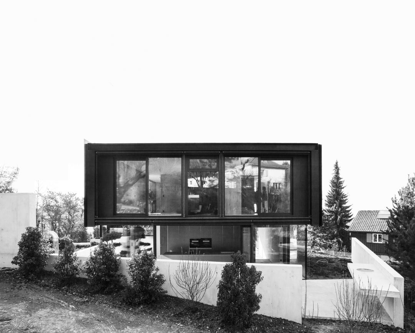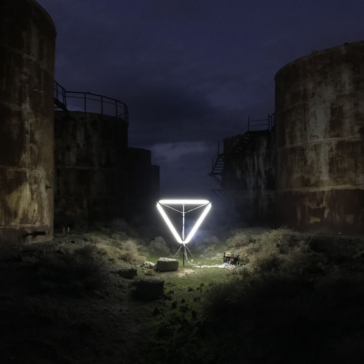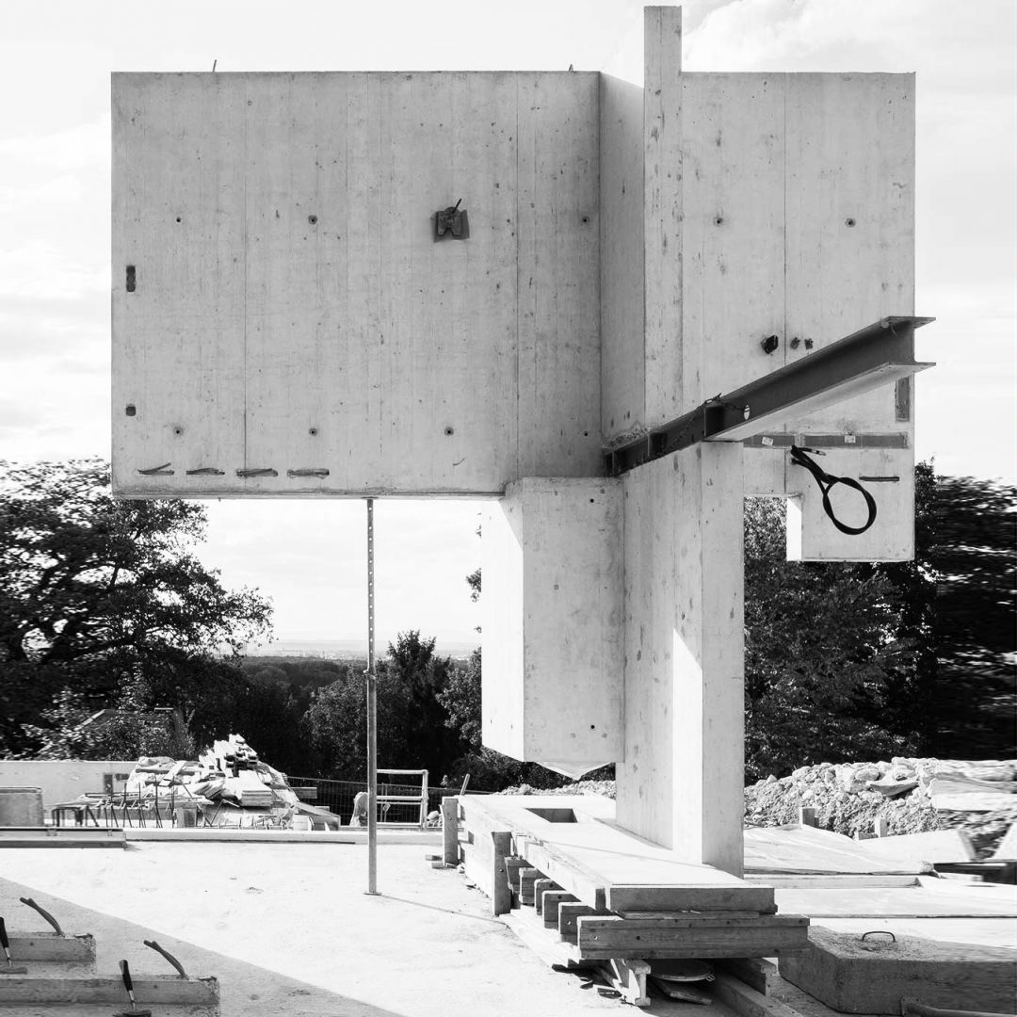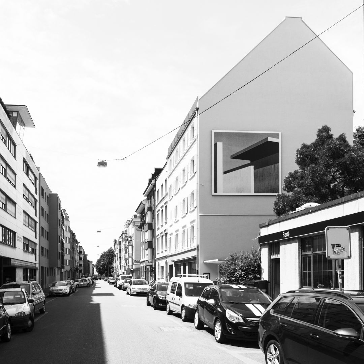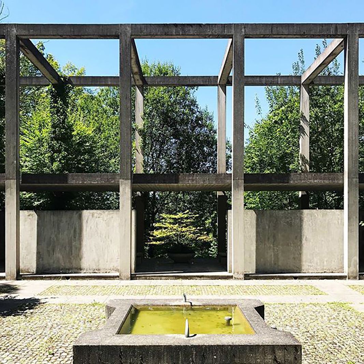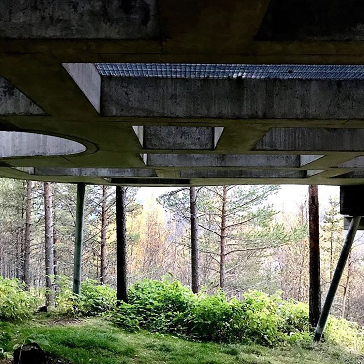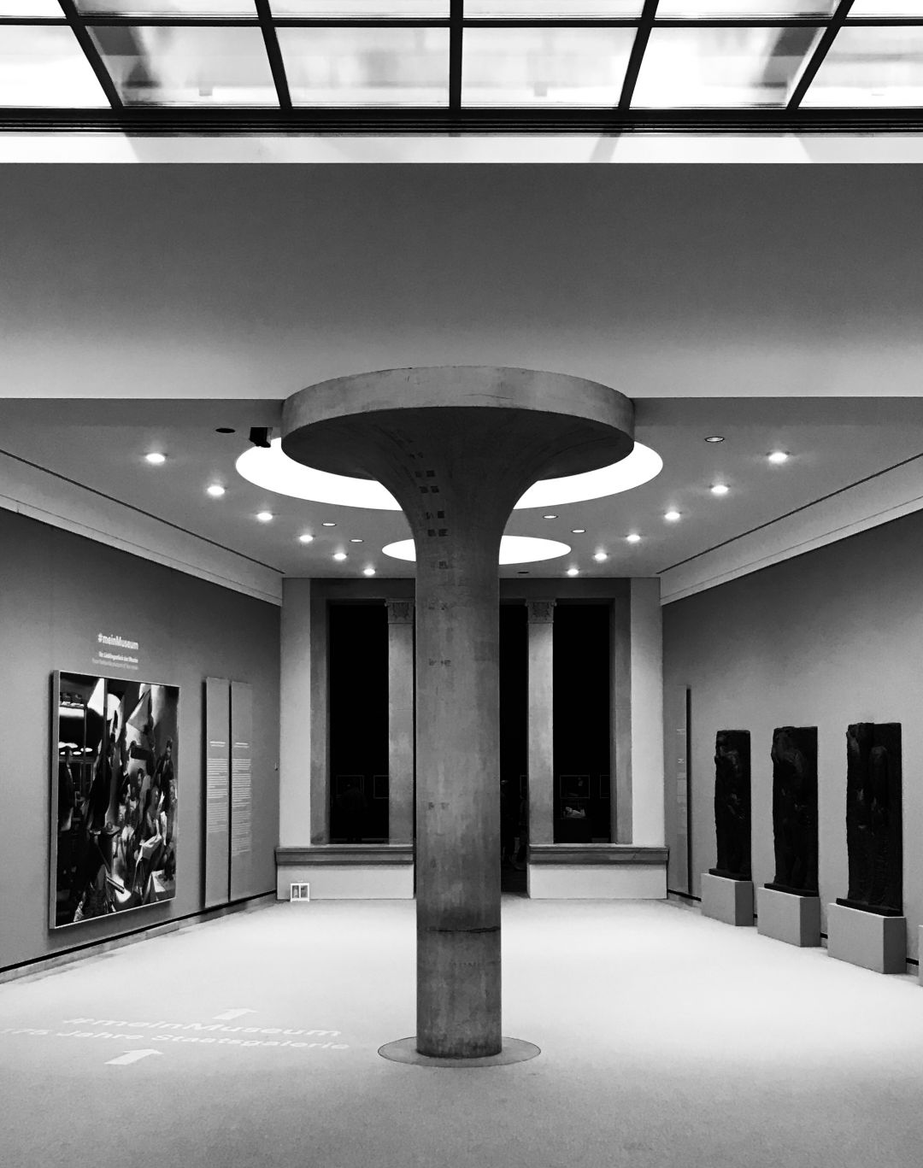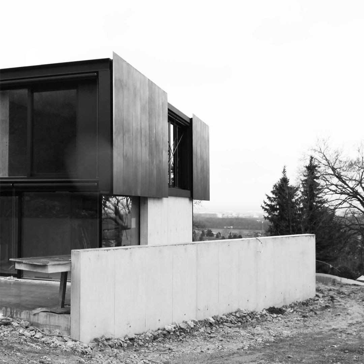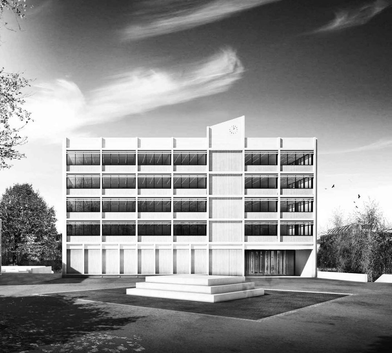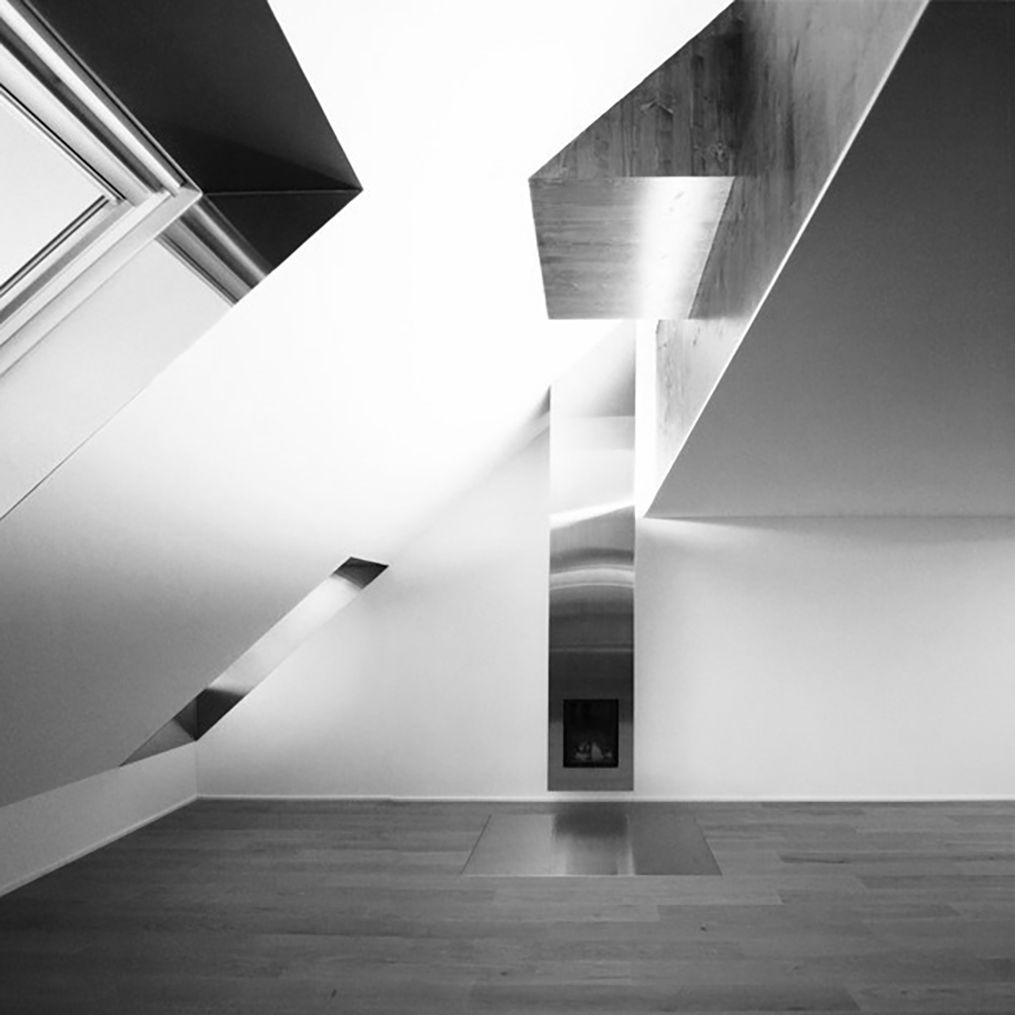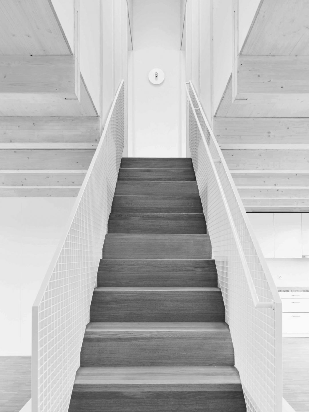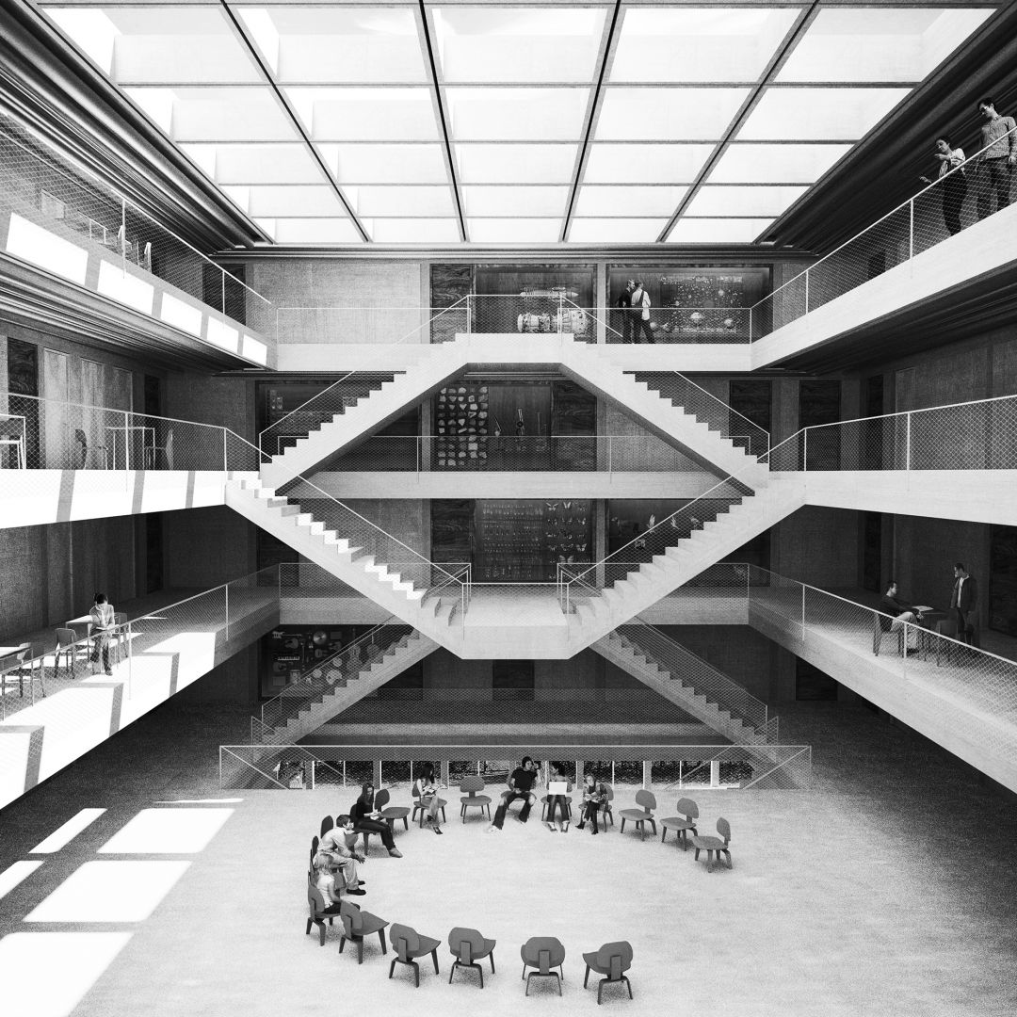The new building for the Mühleholz school complex in Liechtenstein is an extension of the existing structures and serves as a central meeting point. It is intentionally conceived as a connecting element between the two existing school buildings (college-preparatory and comprehensive), unifying their separate spaces in a single clear volume. A new wing is added to each school, and these are tied together spatially by an open loggia. Positioned to the south of the existing facilities, the proposed structure forms a link which completes the complex. This “crossbar” forms the edge of the campus on the Rhine side and, together with the other school buildings, encloses the large open space between the schools to create a shared schoolyard
The three-story addition is designed as an “infrastructure building” that efficiently provides both schools with the spaces they need while also integratively connecting them with one another by means of a shared learning corridor, or “rue intérieure.”
The building’s external appearance is of an open, airy, grid-based wood structure. The furring on the wooden facade introduces a finer scale and lends the facade a strong impression of depth, enhancing its dimensionality through the play of light and shadow. The static interior structure is clearly legible, and the posts and beams are made of color-coated steel. The wall spaces are filled in with wood panels, with the grain of this natural structural material remaining visible. This lightweight, mortarless building method makes for efficient, economical construction. Wood products are used in the classrooms as well, creating a bright and friendly atmosphere. The floors of the interior spaces are made of a durable, polished cement flooring material
Team:
- Architecture: Lukas Raeber Architekten: Jessica Cabrera, Flavio Thommen, Lukas Raeber
- Landscape architecture: Andreas Geser Landschaftsarchitekten AG: Andreas Geser, Marco Aspes
- Construction management: Winnewisser Baumanagement GmbH
- Structural engineer: Schnetzer Puskas Ingenieure AG: Giotto Messi
- HVAC: Bogenschütz AG Gebäudetechnik: Dragan Simic, Thomas Laube
- Fire protection: Zostera Brandschutzplanung GmbH: Matthias Schäpper
- Traffic planning: Rapp Infra AG Verkehrsplanung: Laurent Reinau
Key Figures:
- Project year: Competition 2020, 2.Prize
- Site: Schaan/Vaduz, Liechtenstein
- Client: Land Liechtenstein vertreten durch die Regierung des Fürstentums Liechtenstein
- Use: School
- Floor area / volume: Fläche 1`960 m2, Volumen 5`050m3



