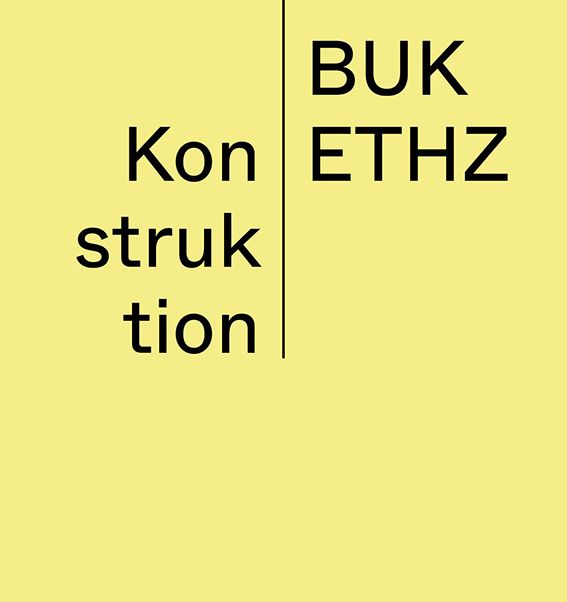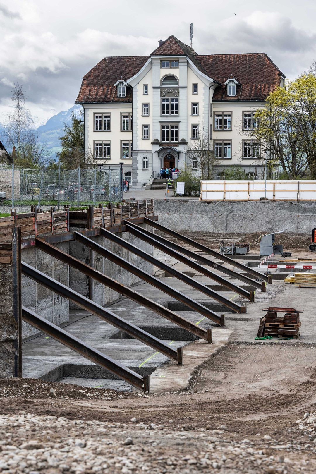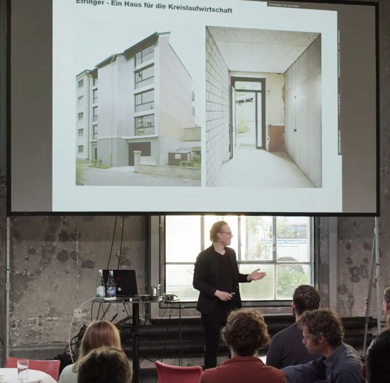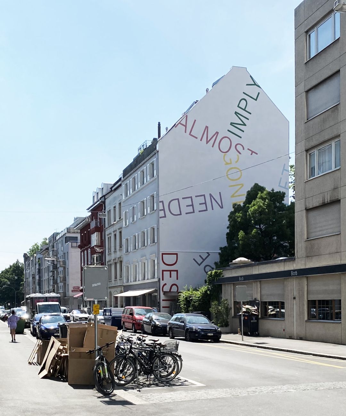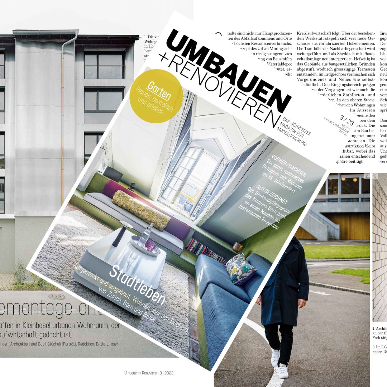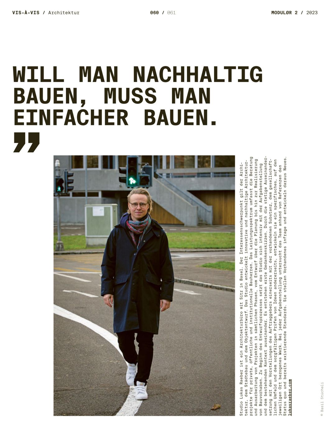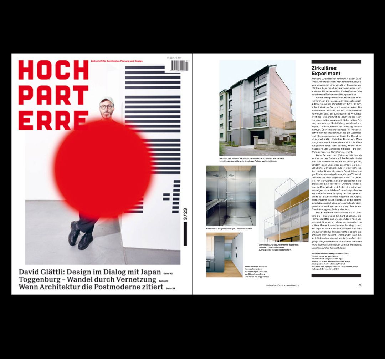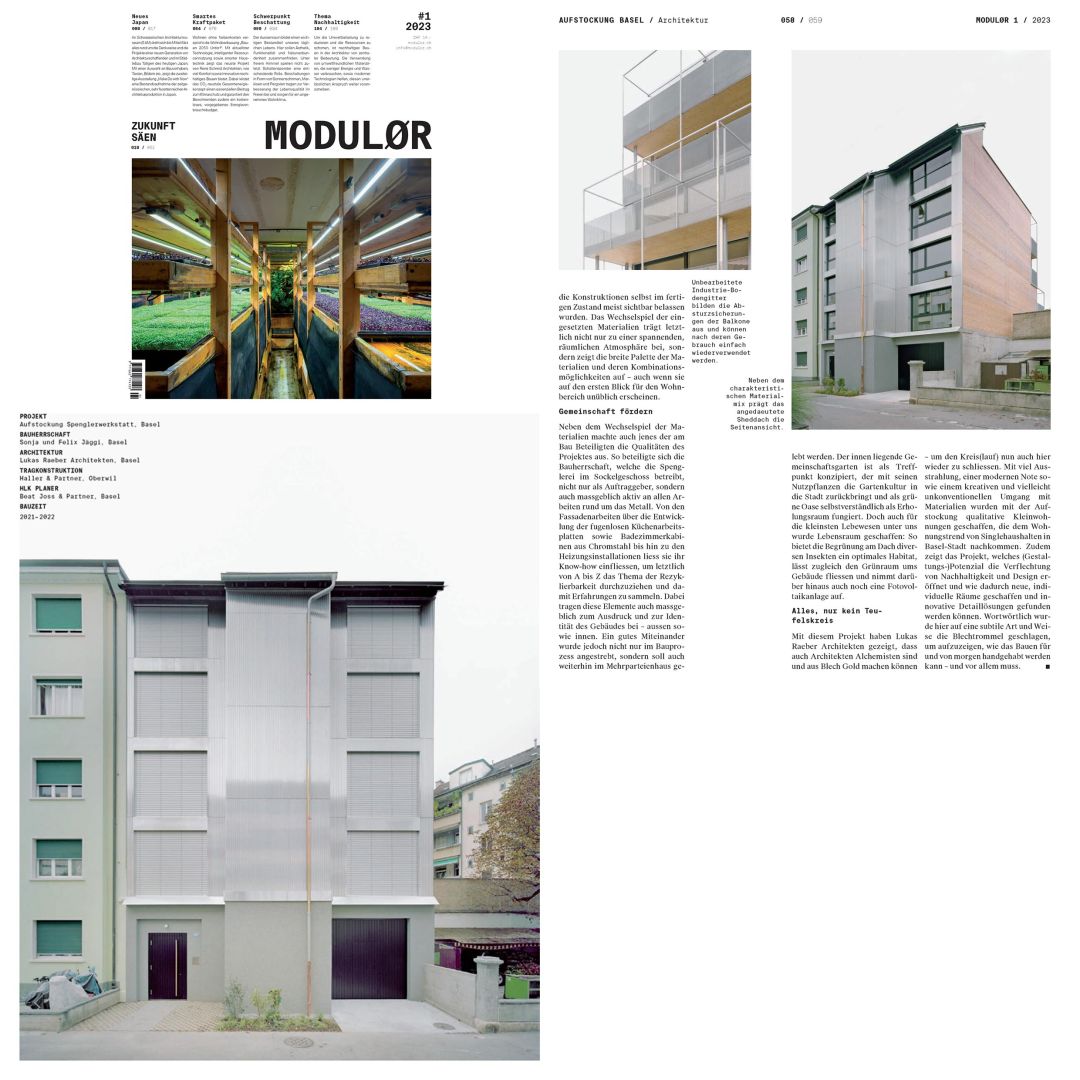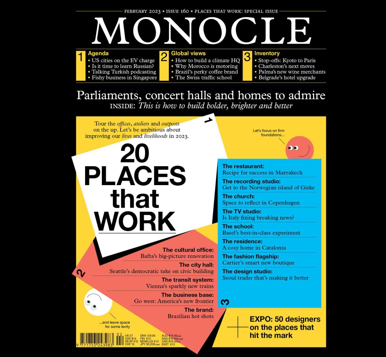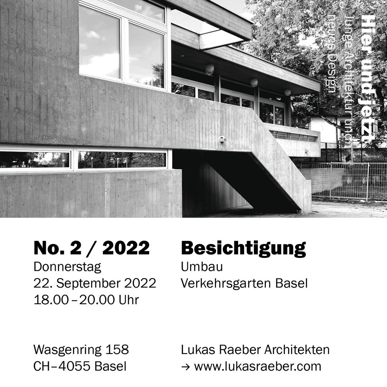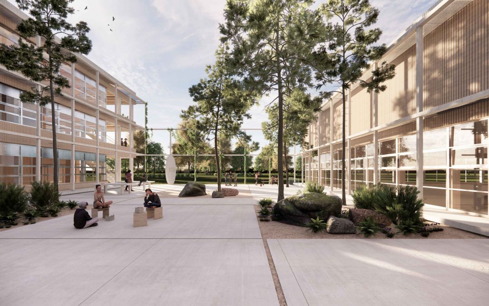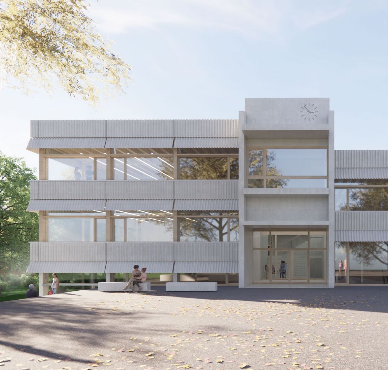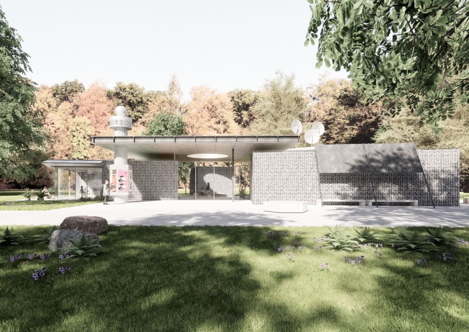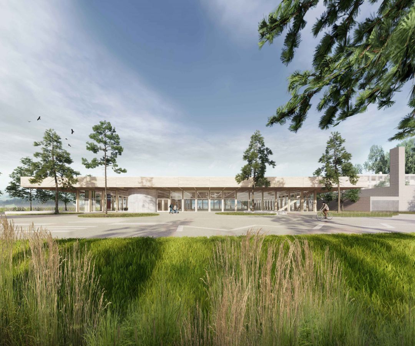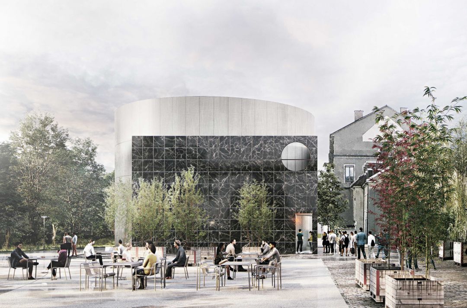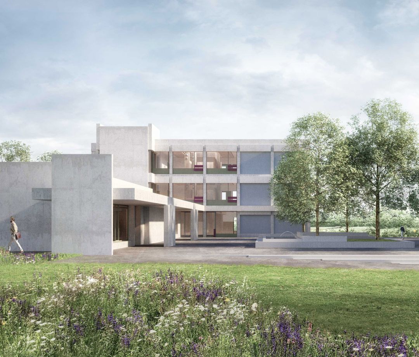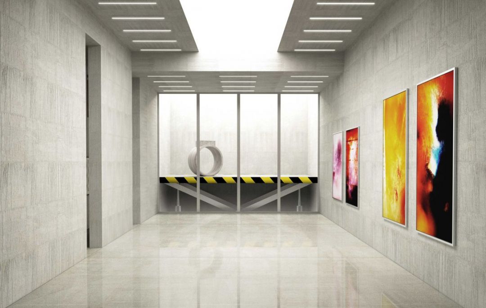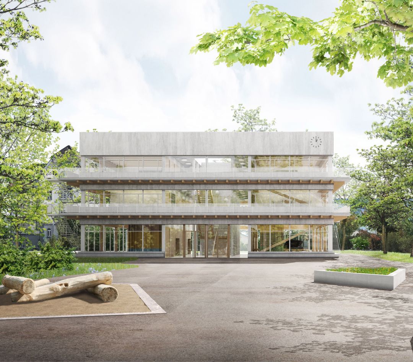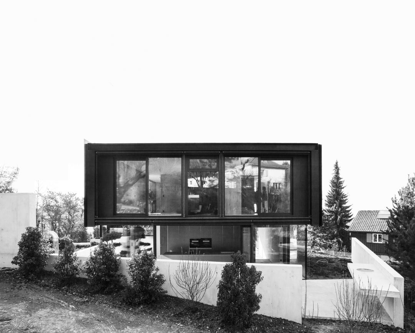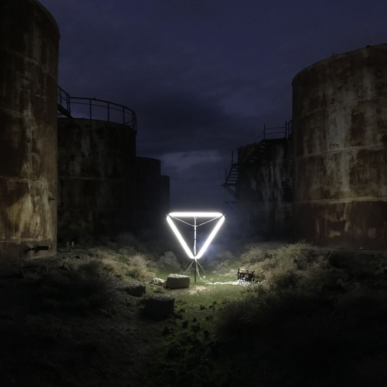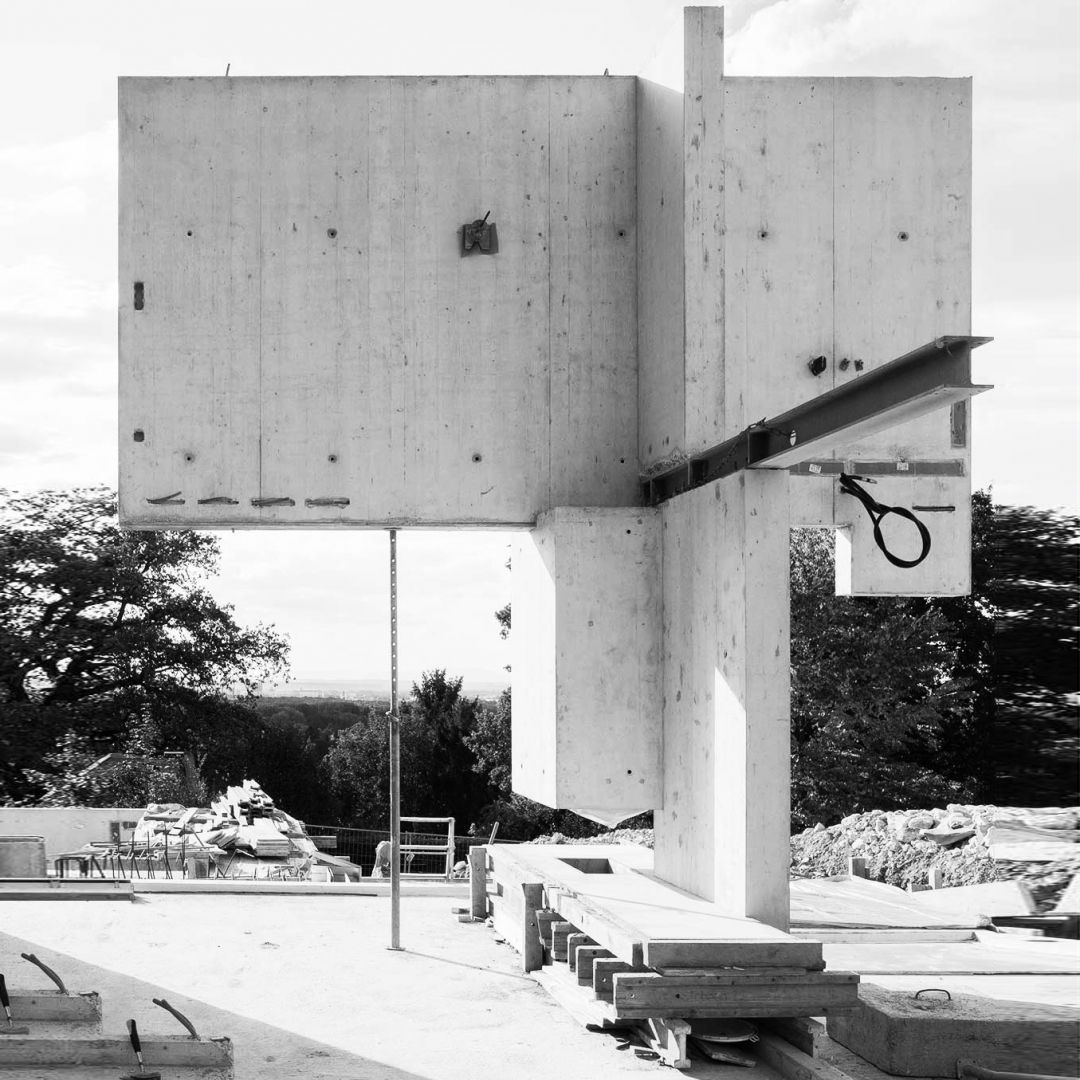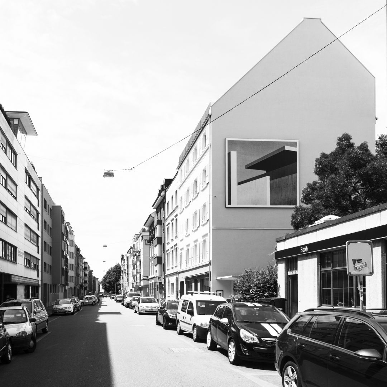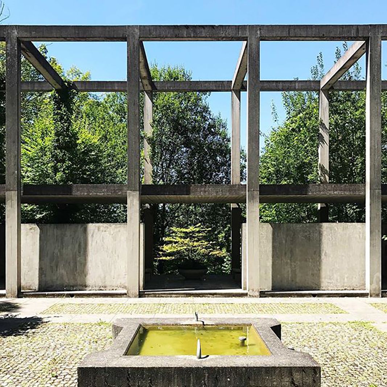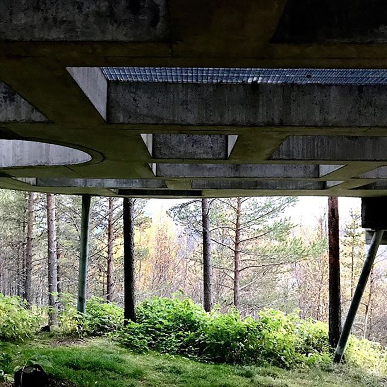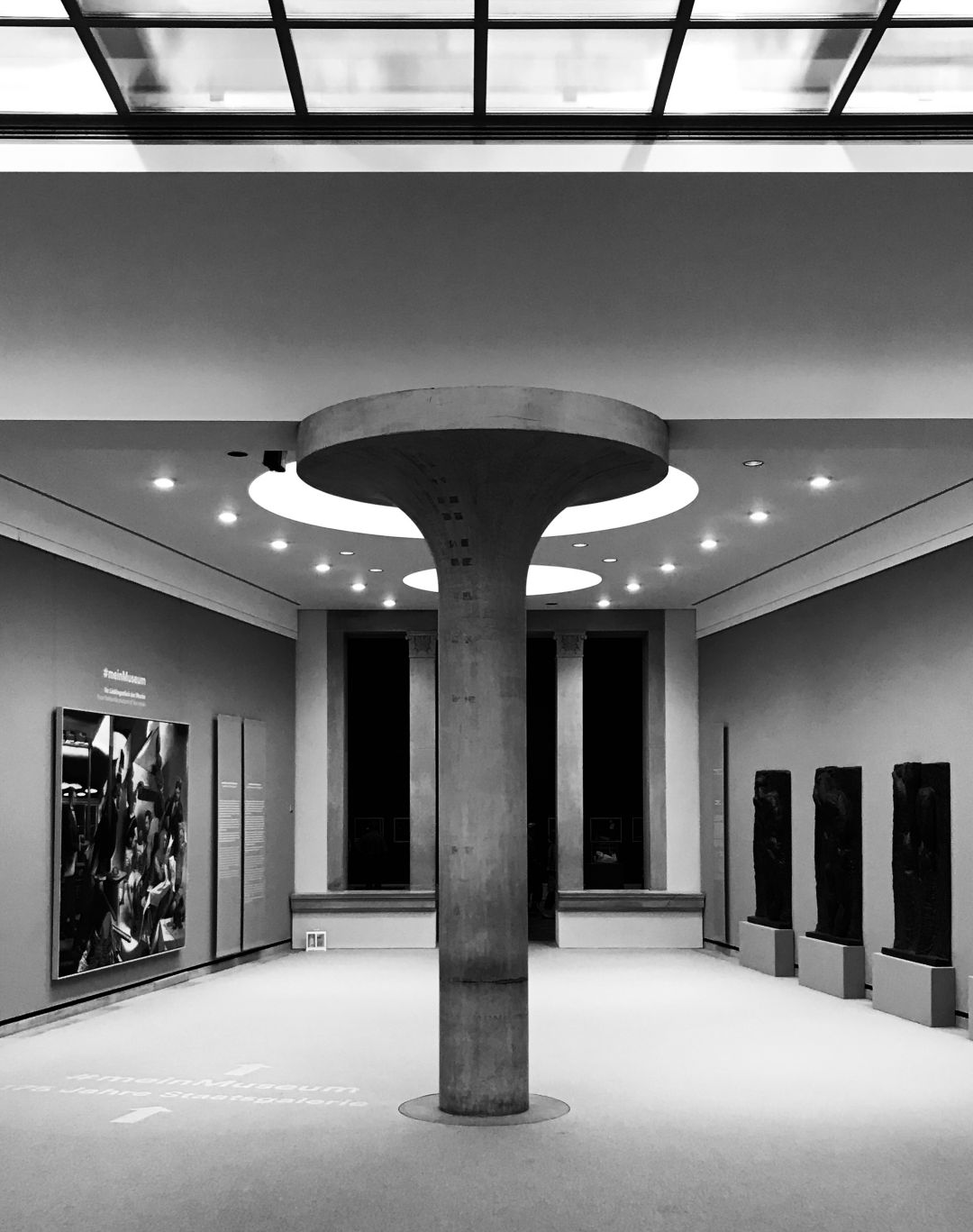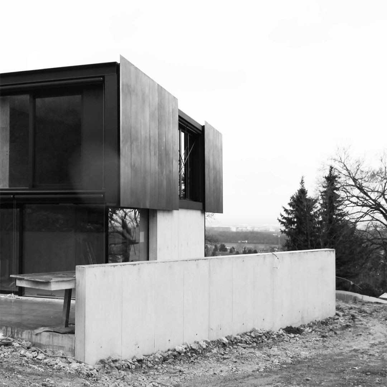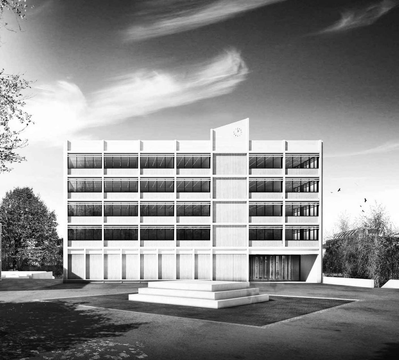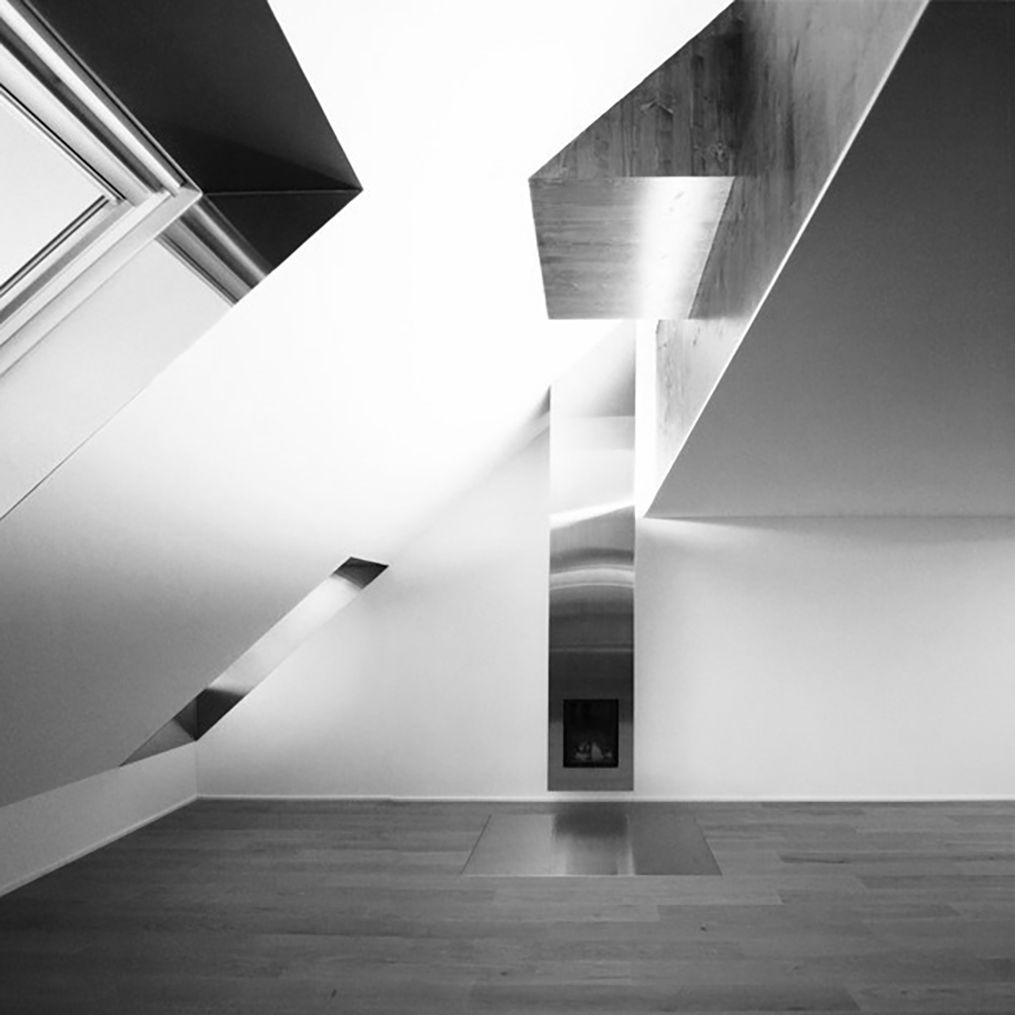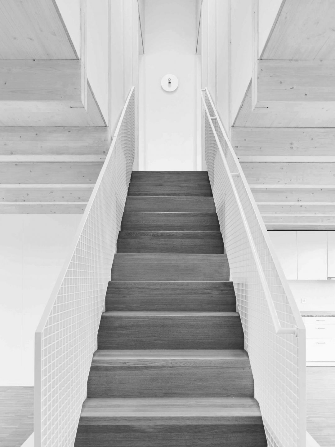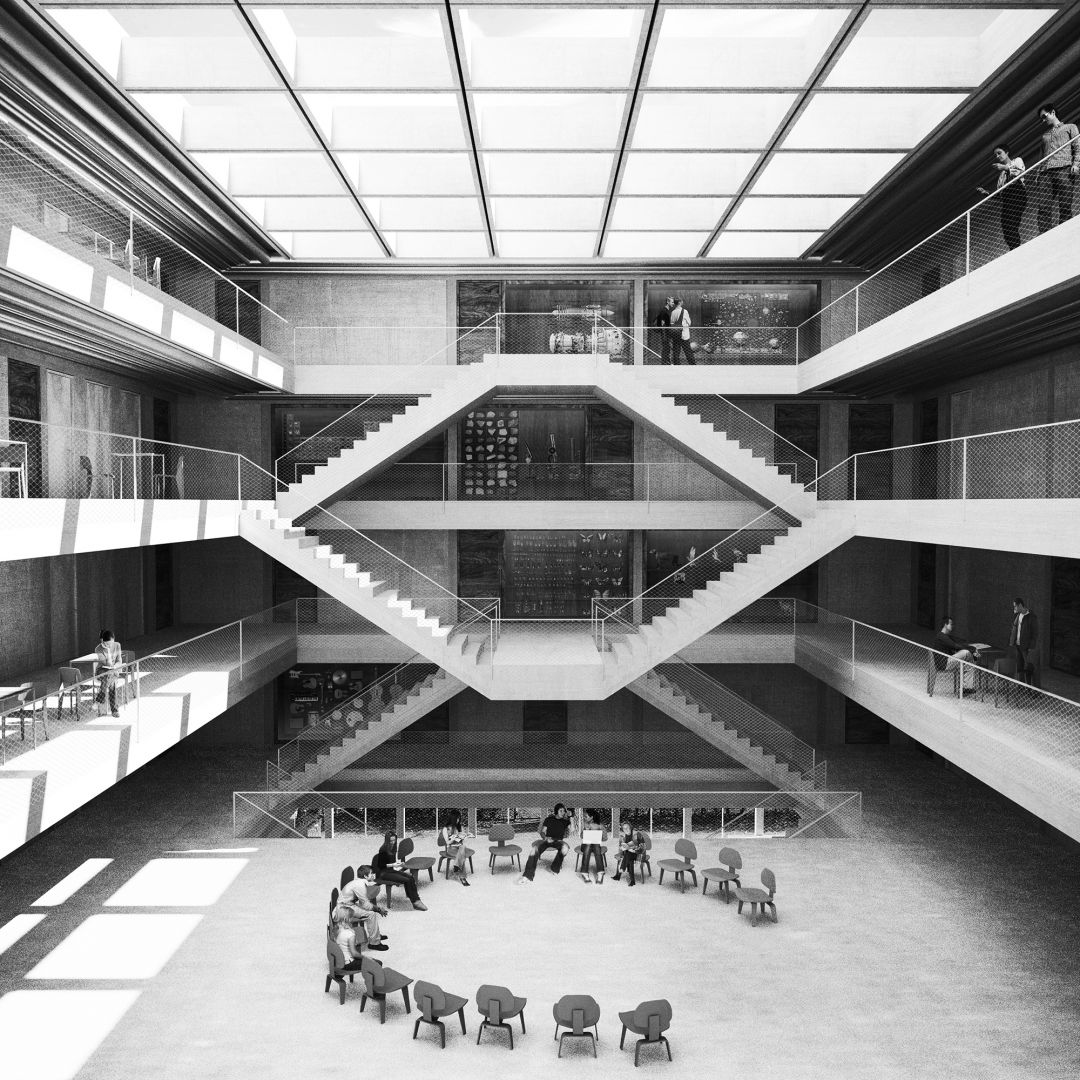The new building for the district court in Hinwil blends in carefully with its surroundings thanks to its flat, two-storey design. The building is deliberately conceived as a horizontally layered, scenic element.
The clear, two-part volume unites all the court rooms. The non-public administrative zone is located to the north of the plot and is grouped around a central courtyard, while the public areas and courtrooms are oriented to the south, towards the Alpine region. The different room heights follow the usage requirements and reinforce the external legibility of the two areas. Each superordinate usage unit thus occupies its own part of the building, with a spatially atmospheric circulation zone holding the two different zones together.
Concrete, wood and glass form the basis of the new building's materialization, giving the building a light, permeable and gridded wood-concrete structure on the outside. The base of the new building is a concrete plinth that contains the basement with all the service rooms. Two further massive concrete structures rise up from the basement in a cross shape and serve as an access zone and infrastructure layer for the courthouse. Finally, the user areas in filigree timber-concrete construction dock onto this.
Team:
- Architektur: Lukas Raeber Architektur: Flavio Thommen, Lukas Raeber
- Landschaftsarchitektur: Andreas Geser Landschaftsarchitektur
- Fachplanung: Schnetzer Puskas Ingenieure AG, Bogenschütz Haustechnik AG
Kennzahlen:
- Standort Objekt: Hinwil ZH
- Auftraggeberin: Stadt Hinwil
- Nutzungsart: Bezirksgericht
- Projektjahr: Wettbewerb 2021




