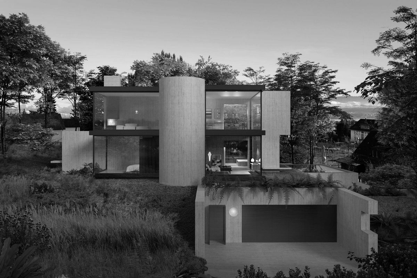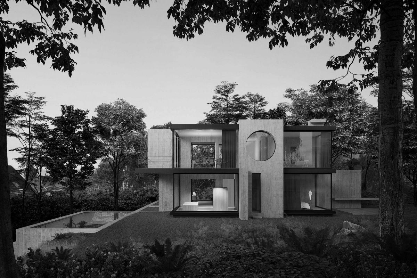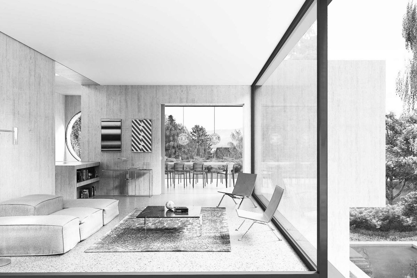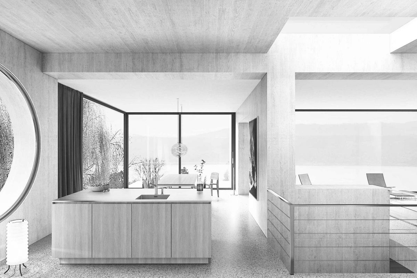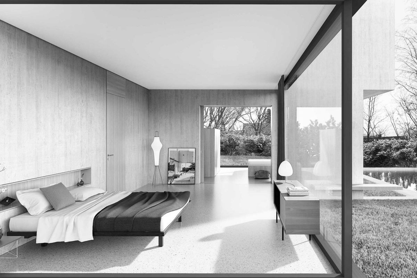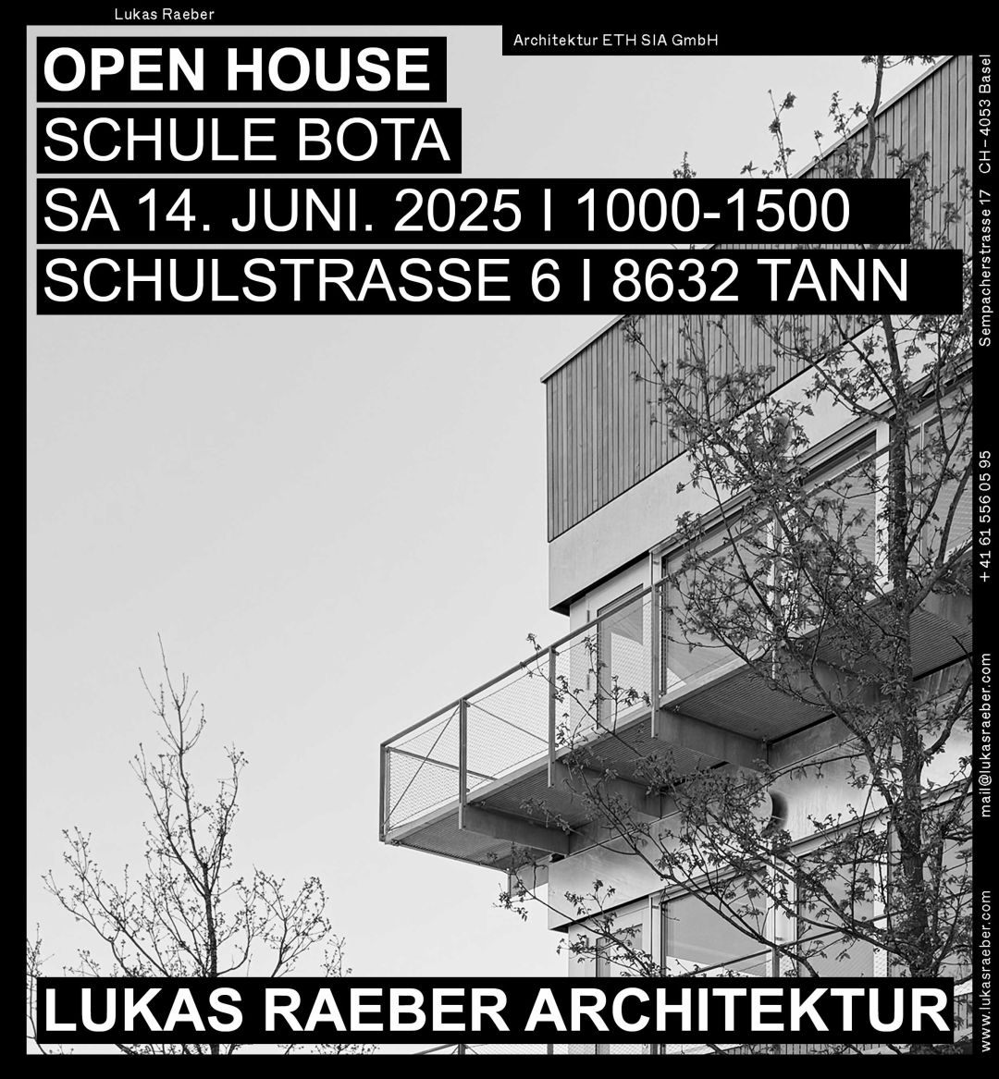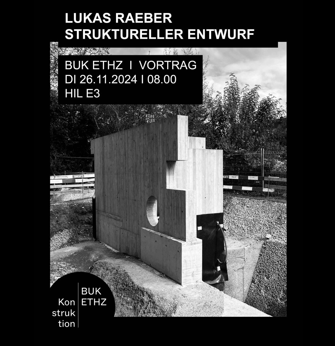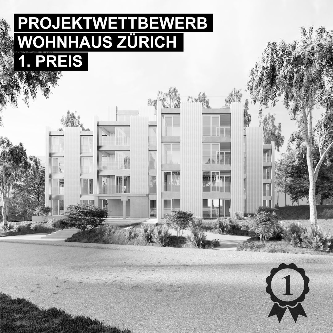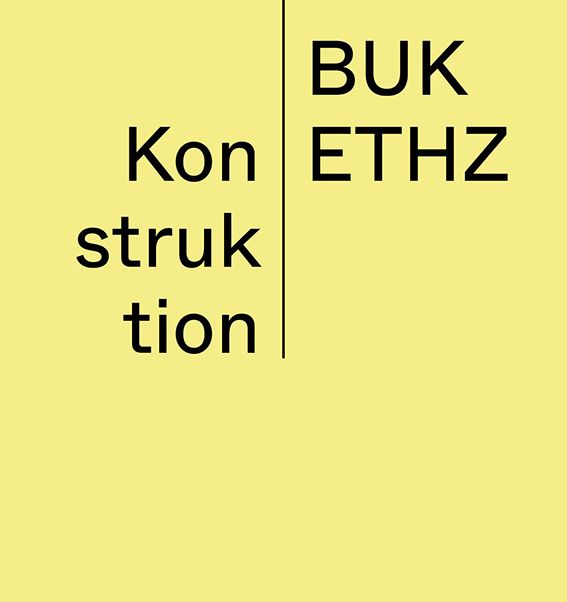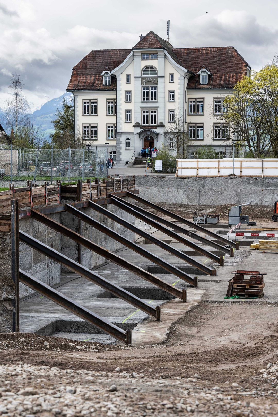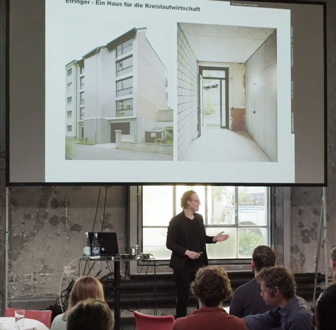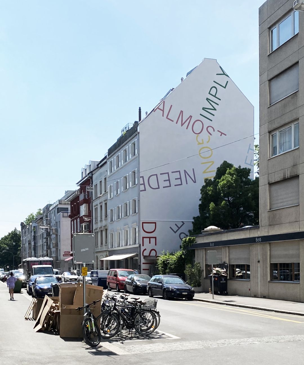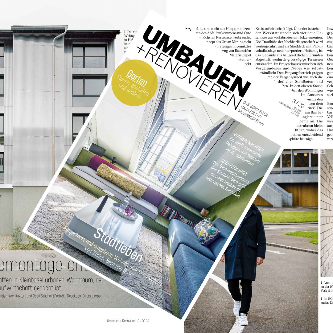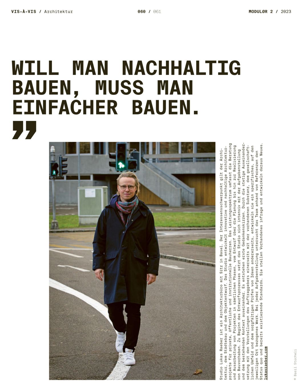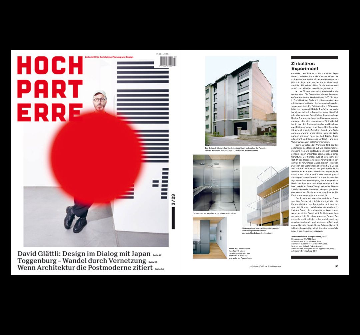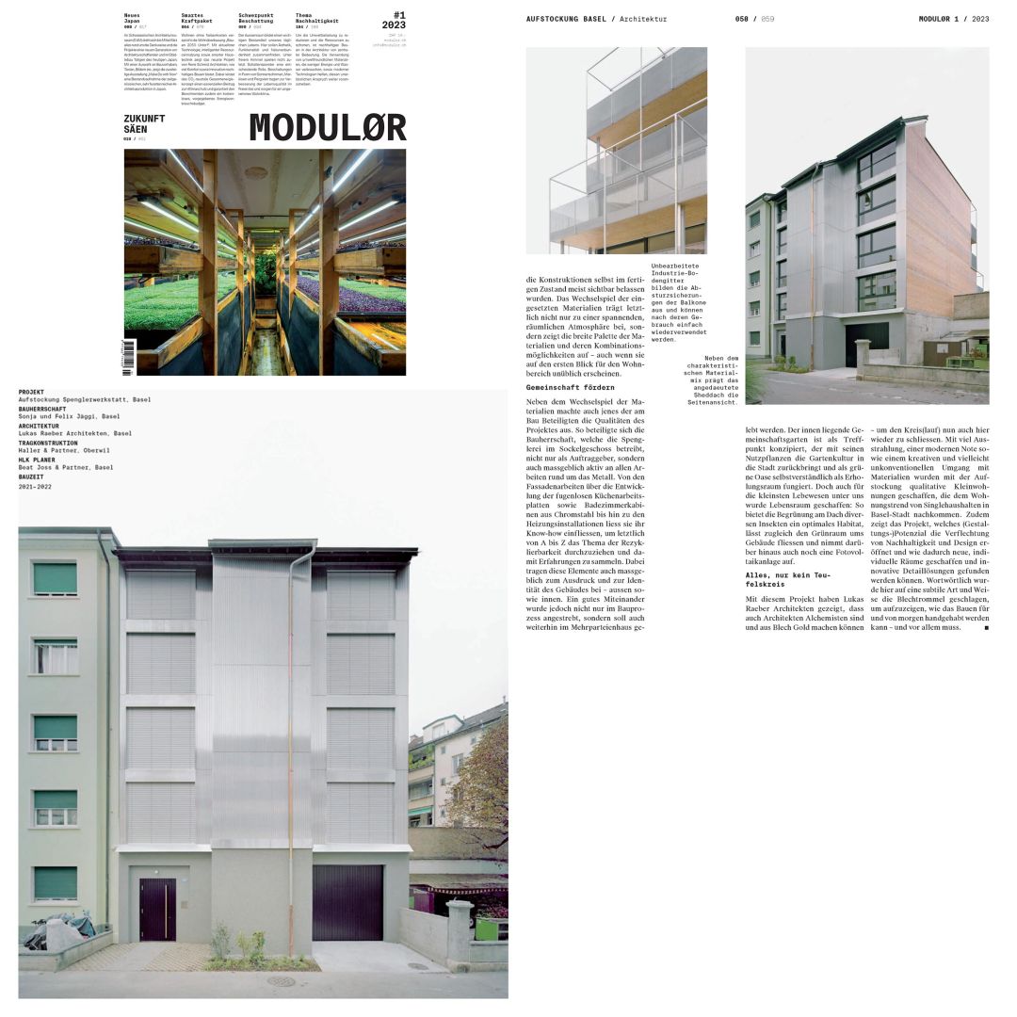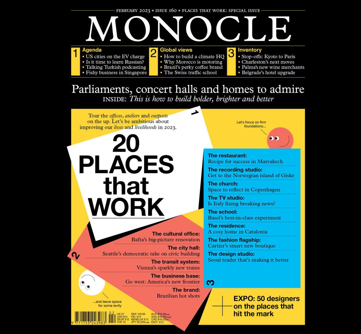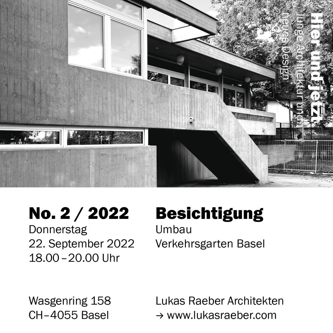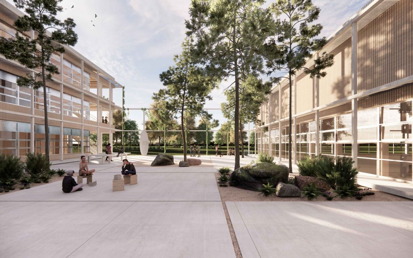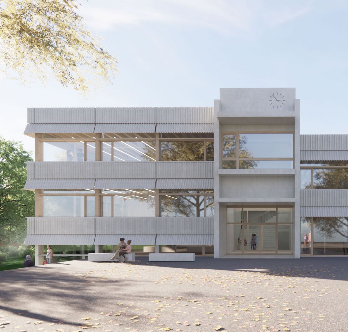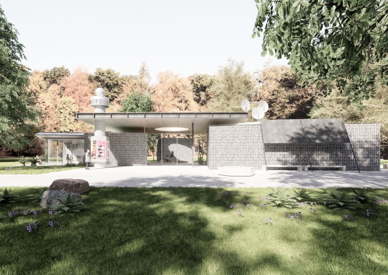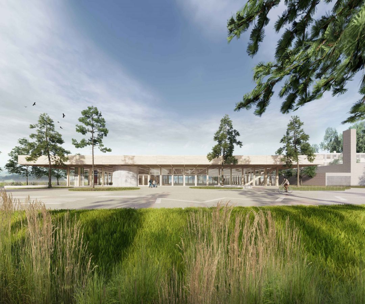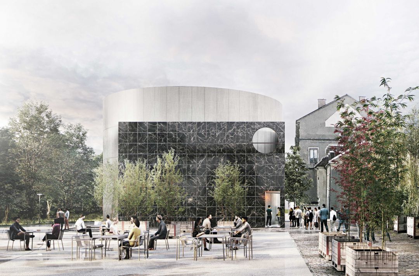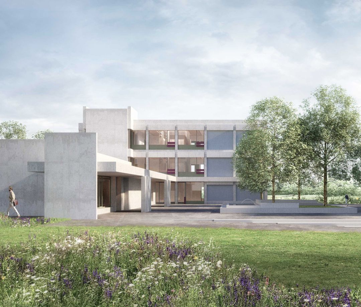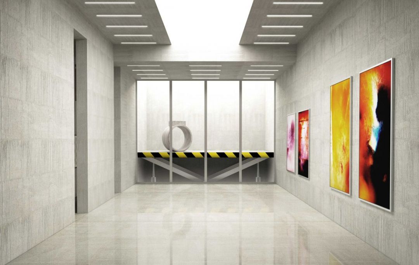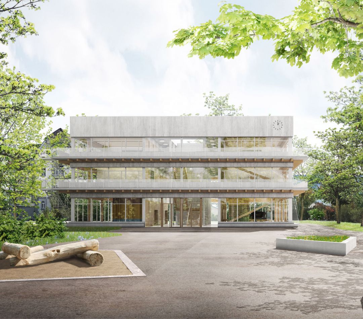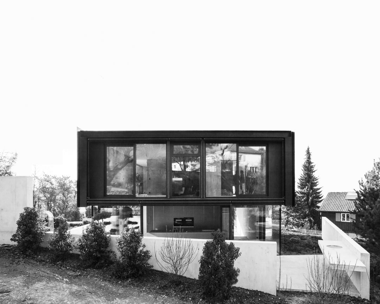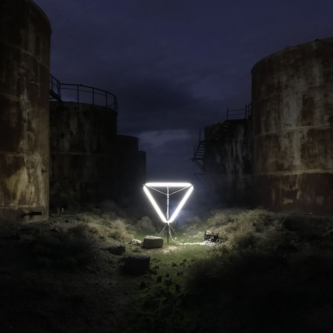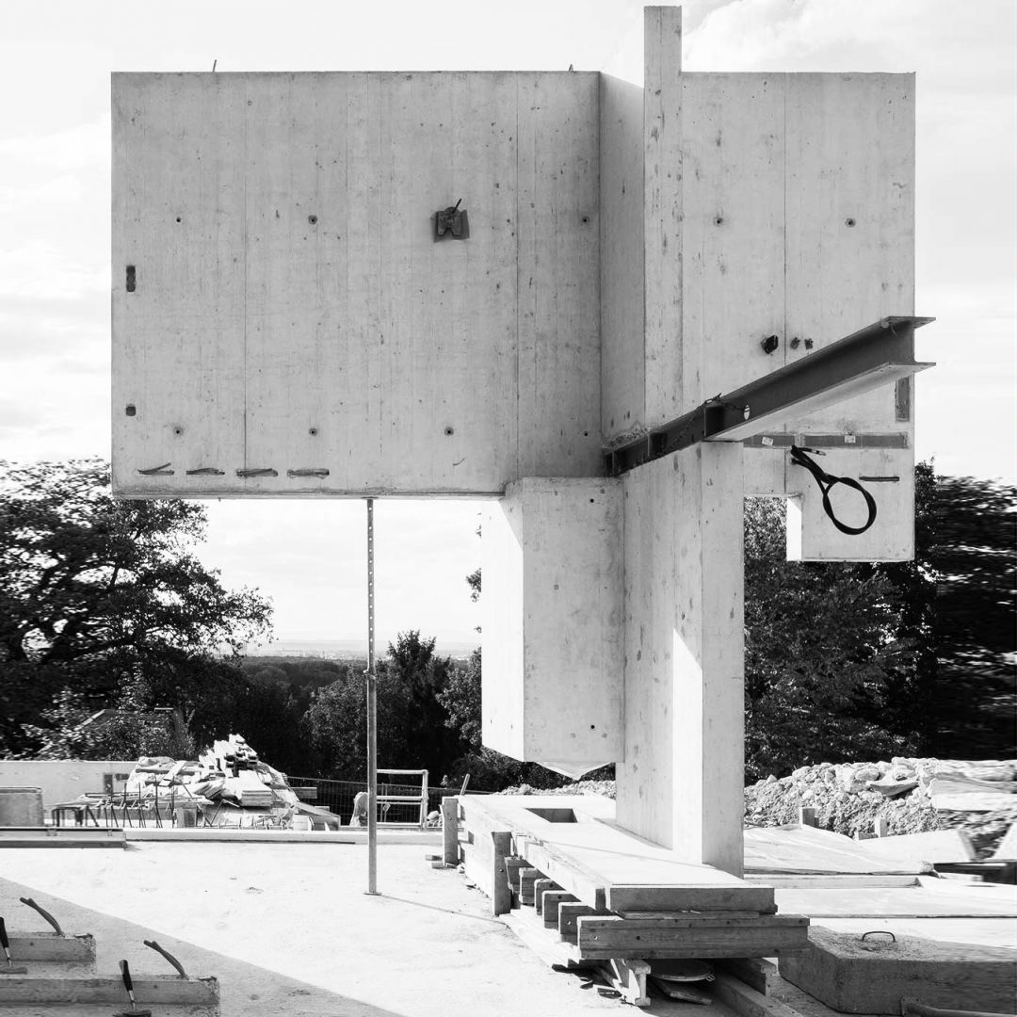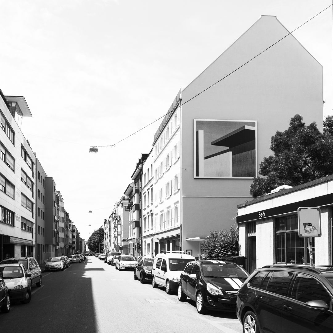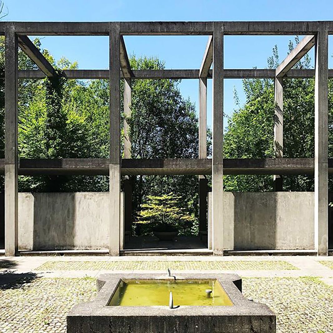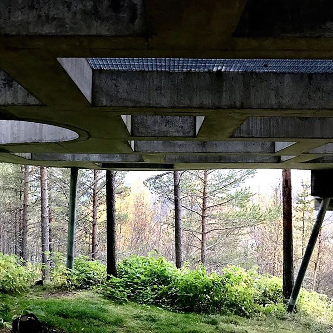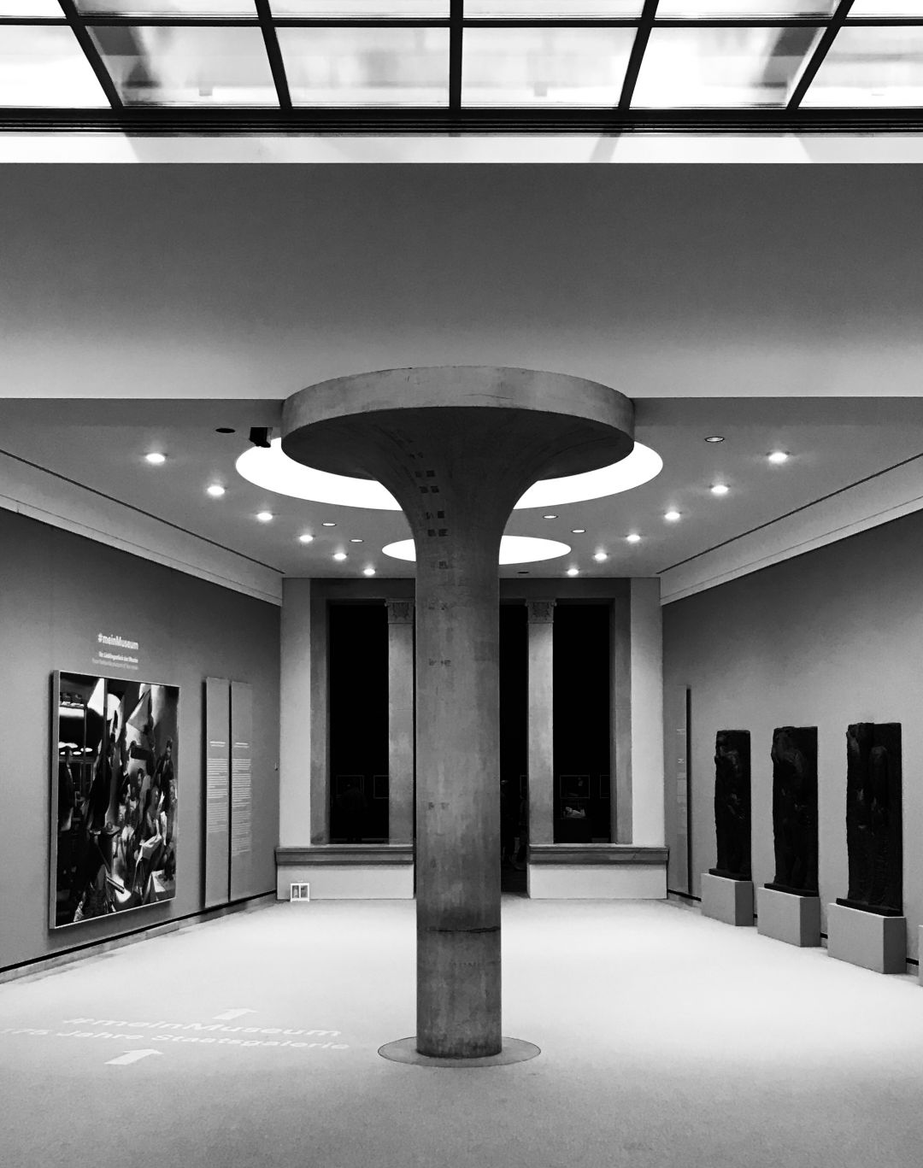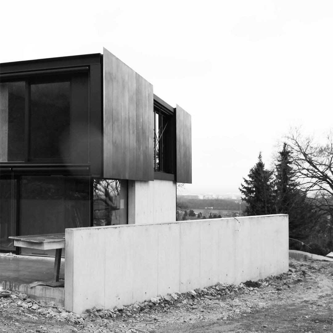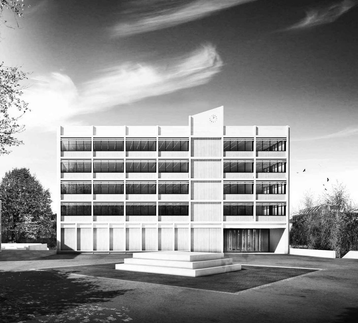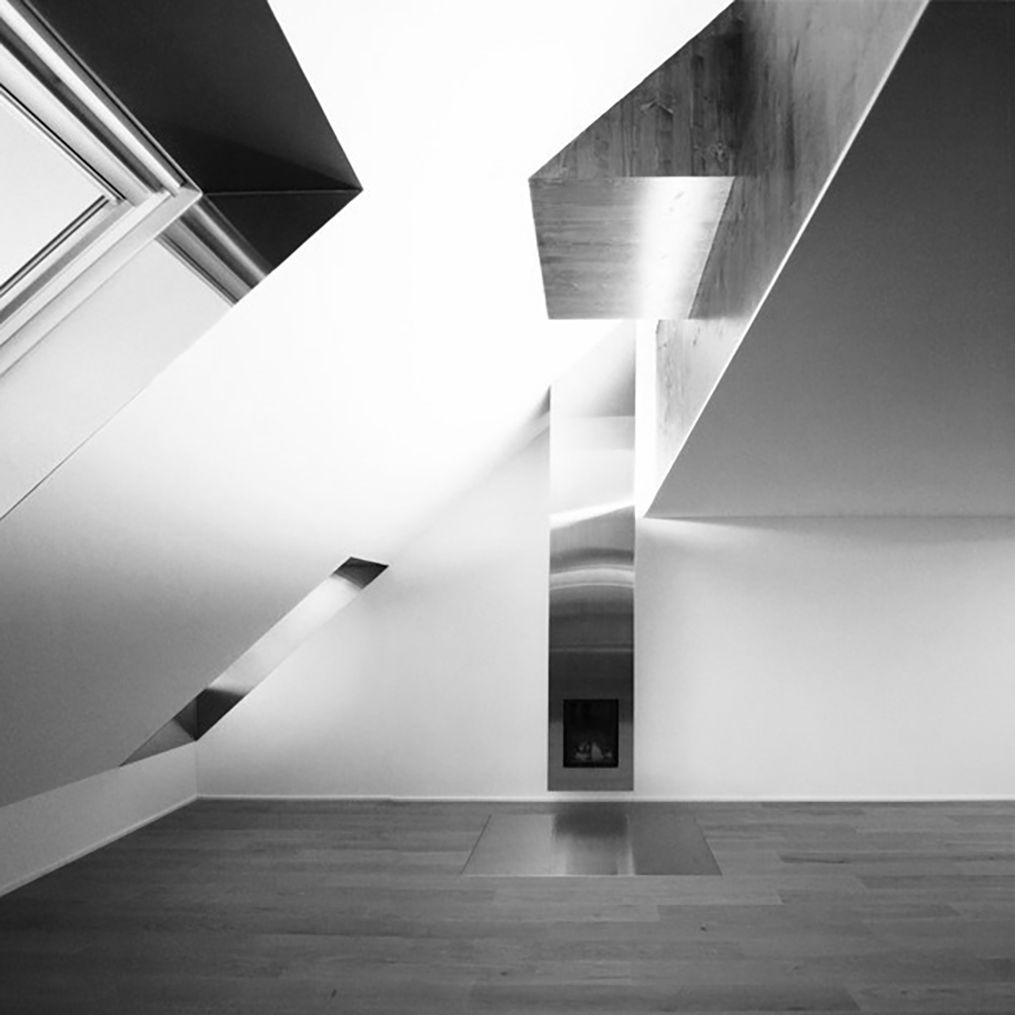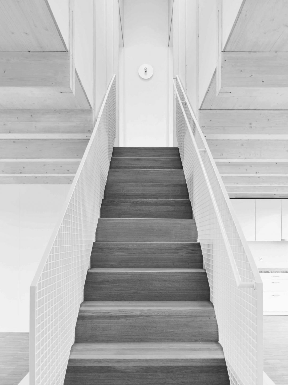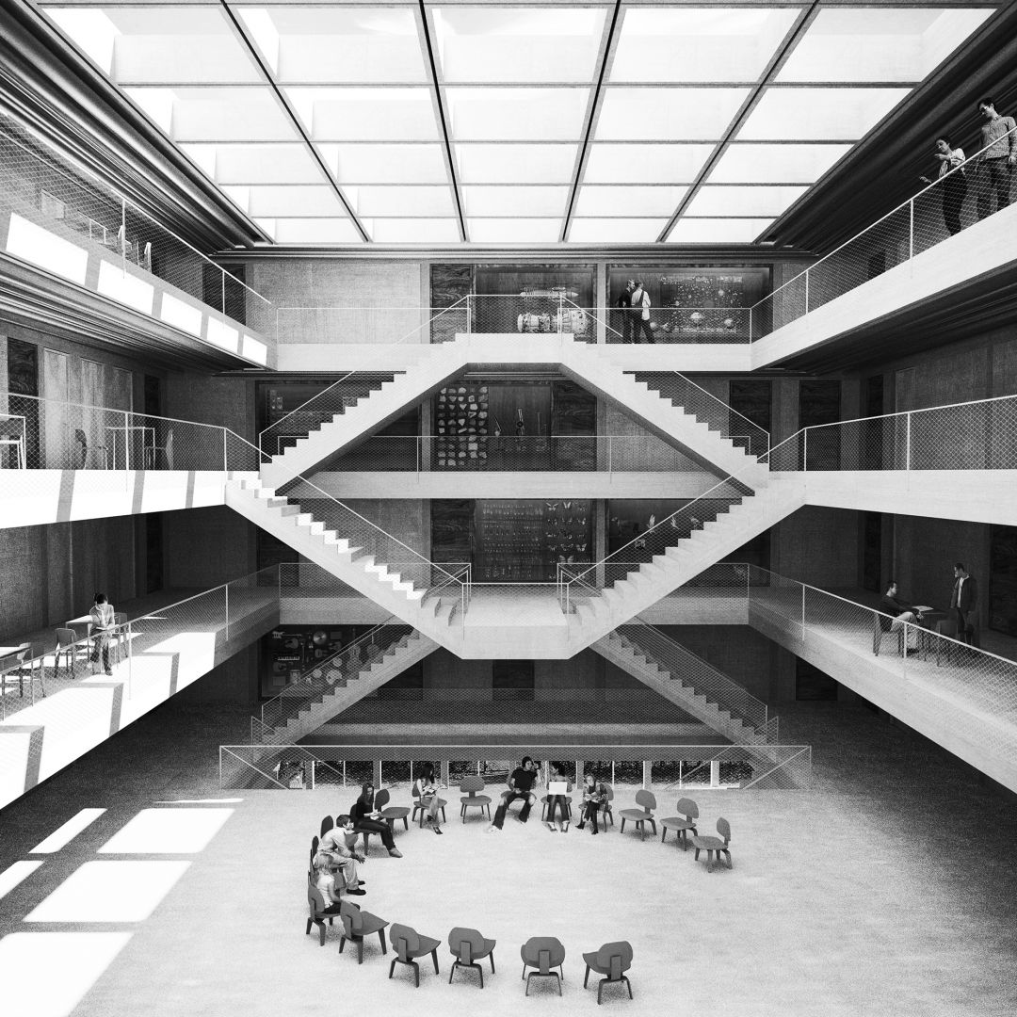The design for a house in Herrliberg, outside Zurich, marks a volume with views out in every direction. A living function occupies each of the building’s corners, which remain transparent. This enables an appreciation both of the varied exterior spaces and the garden that boasts an array of different areas and views of Lake Zurich. Thanks to largescale glazing, the influence of the garden reaches deep into the core of the building. In contrast with the open corners, three concrete volumes facing inward contain functional spaces such as bathrooms, kitchen and staircase. The interplay between open and closed areas offers a dynamic spatial experience.
The building is simply divided into horizontal layers. Sleeping accommodation is thus arranged on a slightly raised ground floor with direct access to the exterior, while the living spaces are located around a central hall located on the upper storey.
The application of materials follows the usage and the building’s structural principles. The structurally significant volumes with the spaces they serve are constructed in concrete, while the open living corners are in black steel and glass. A collage of materials emerges and a building in which the construction principles and the uses of space are clearly legible on the exterior.
Key Figures
- Site: Herrliberg, Zürich
- Use: Living, Single Family House
- Project Year: Conceptual Design 2019
- Floor Area: 325 m2
- Volume: 1`190 m3
- Visualisations: Studio Dati
