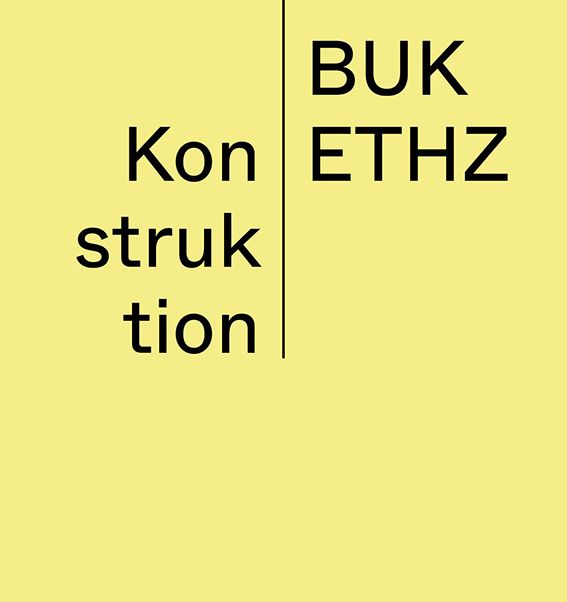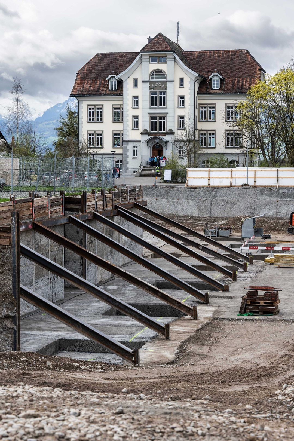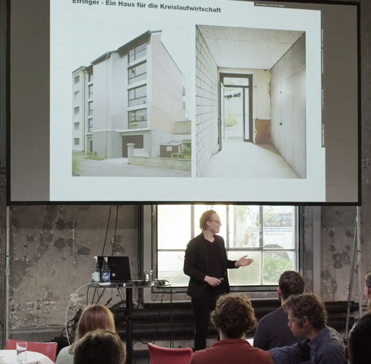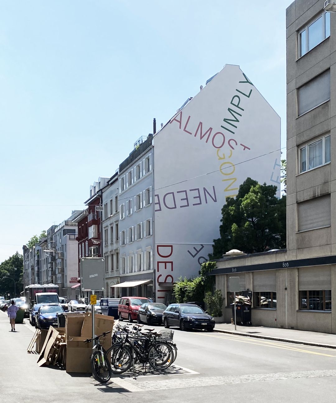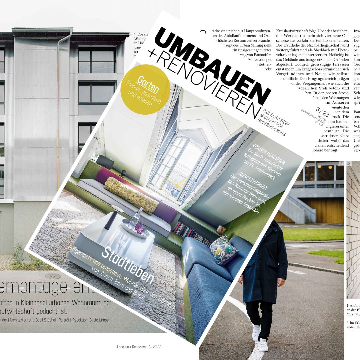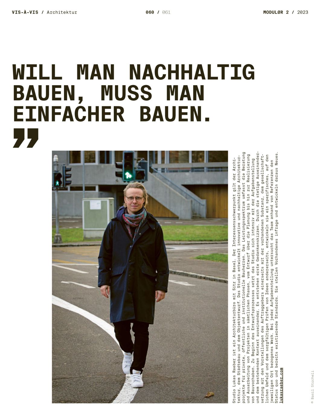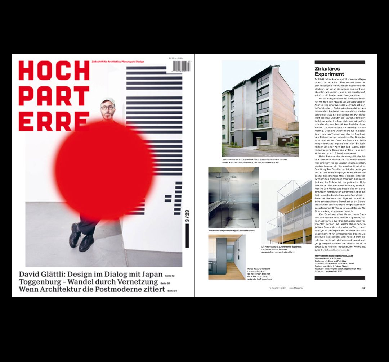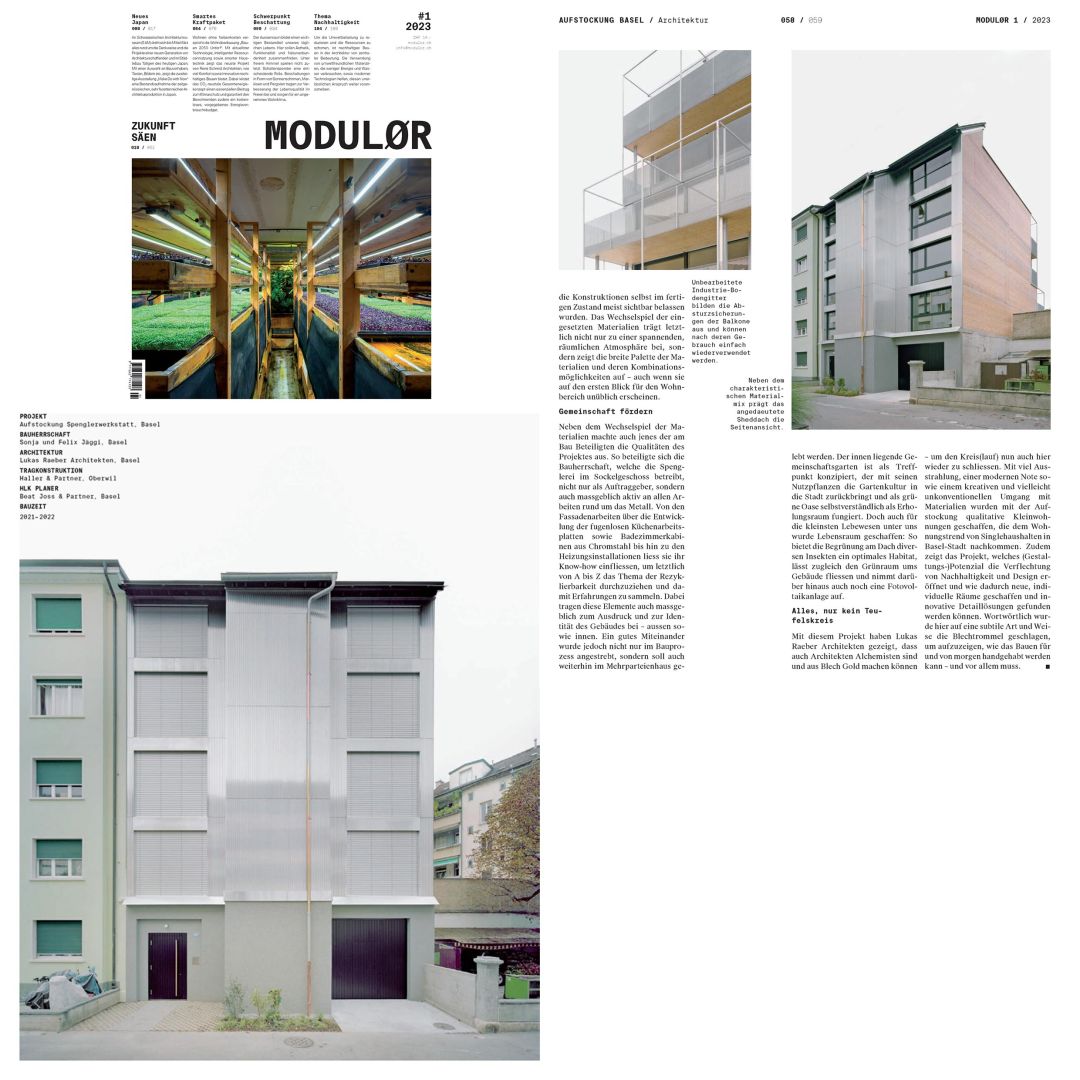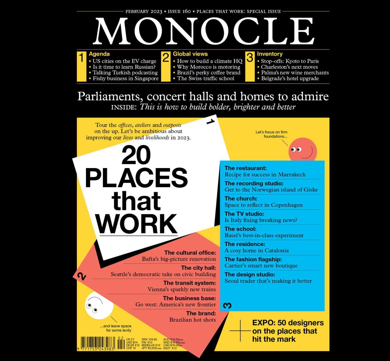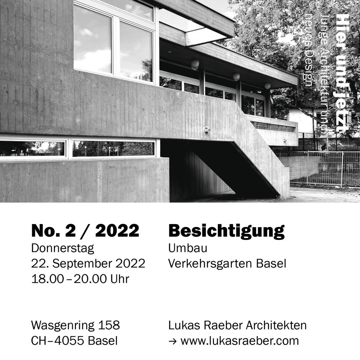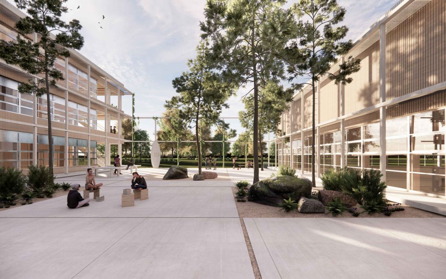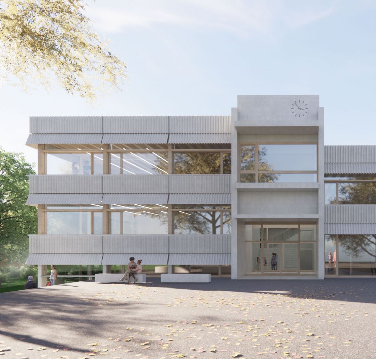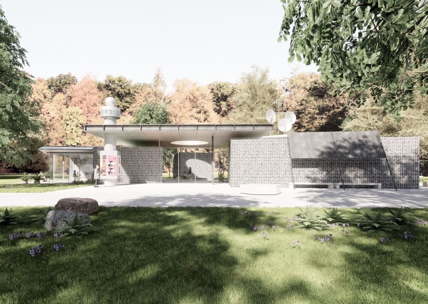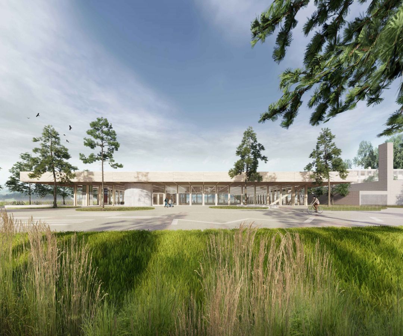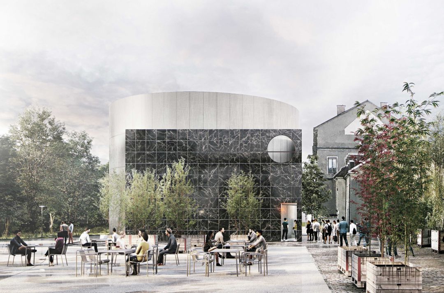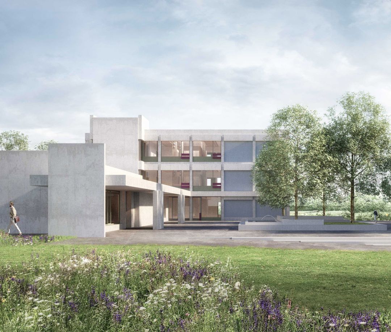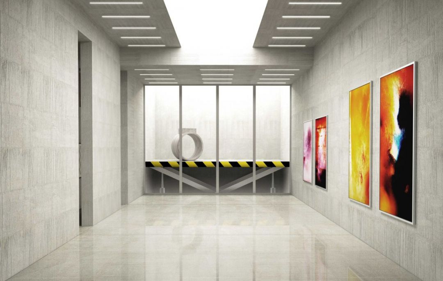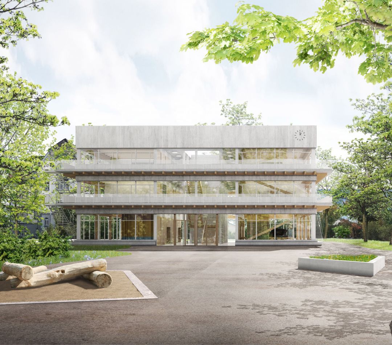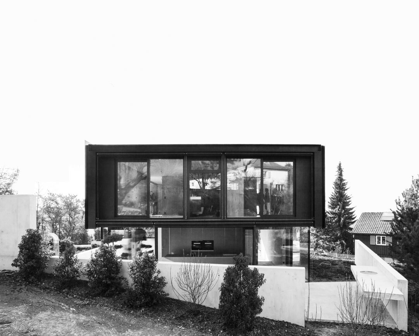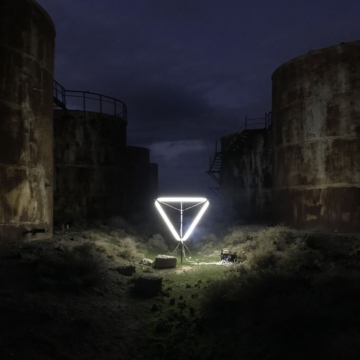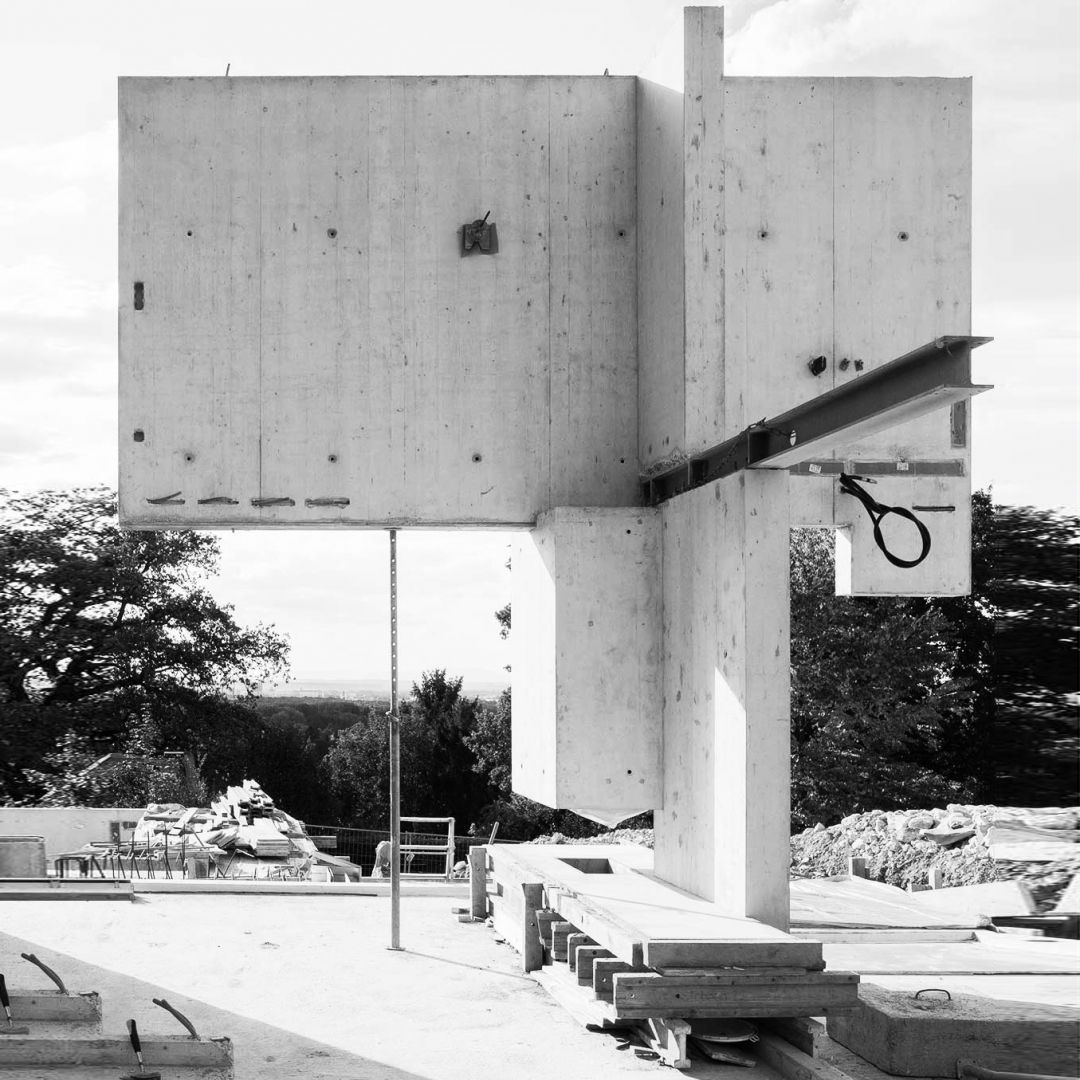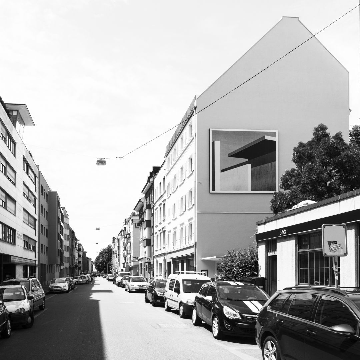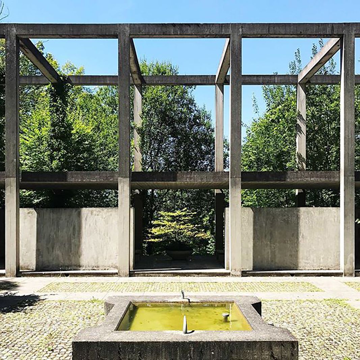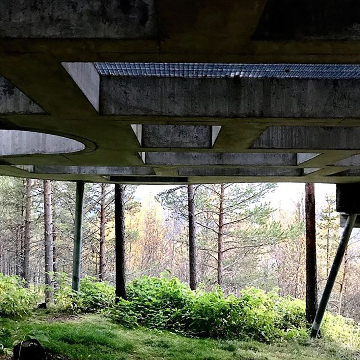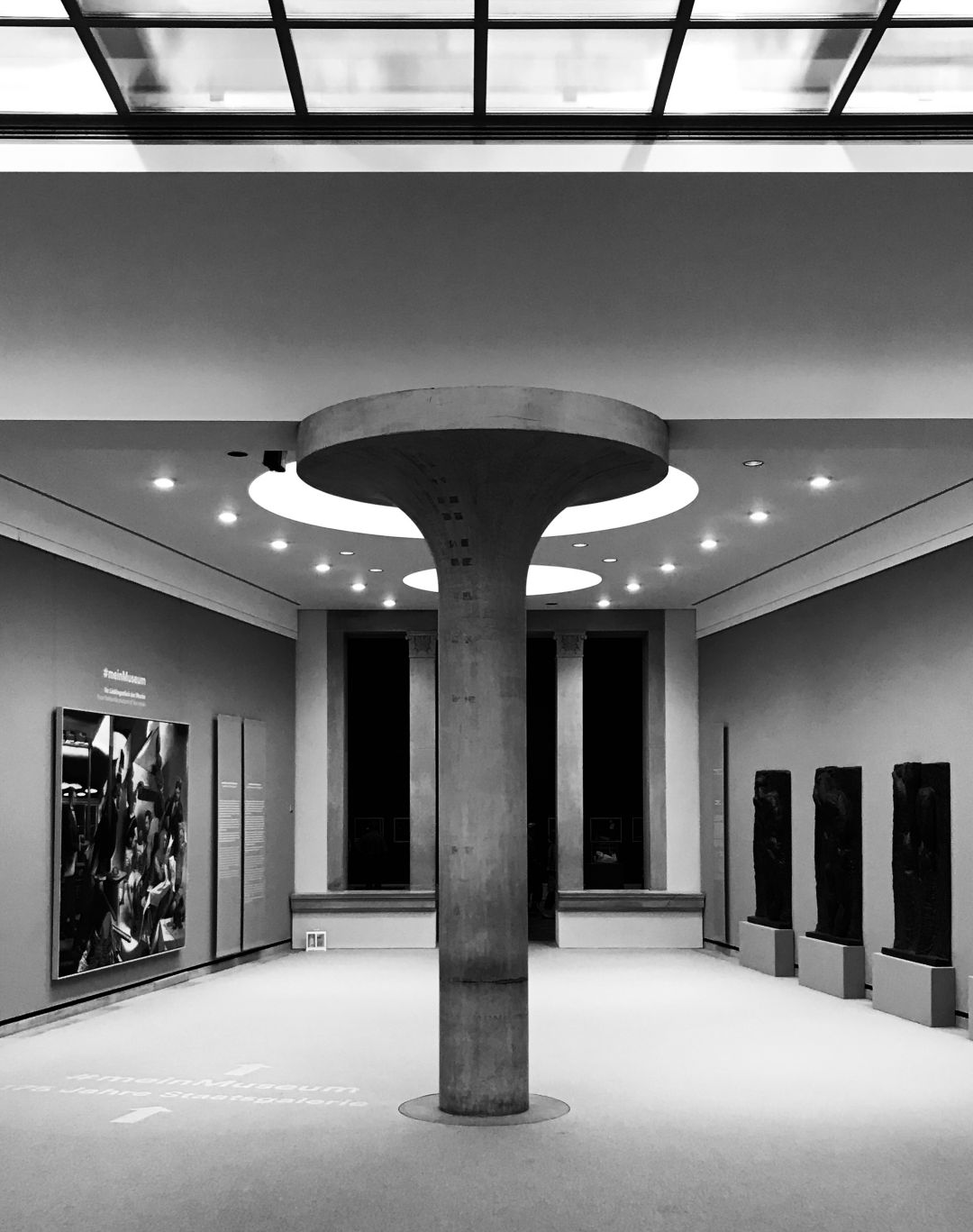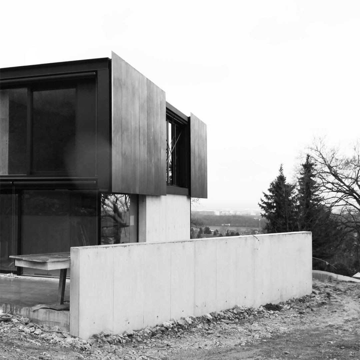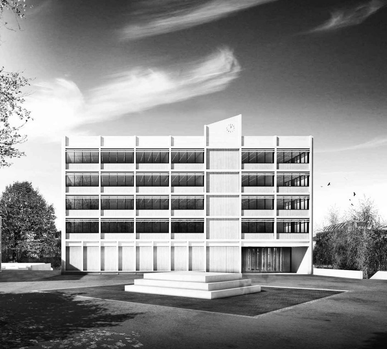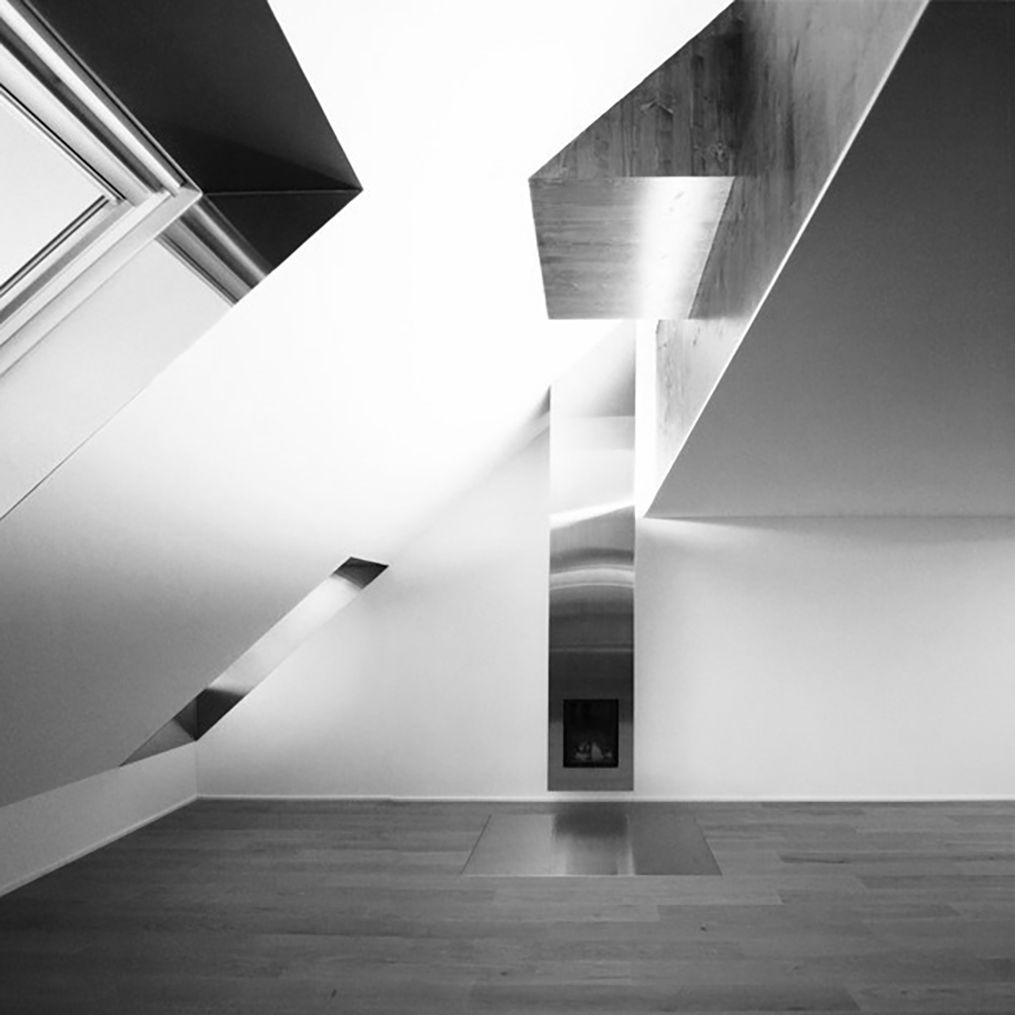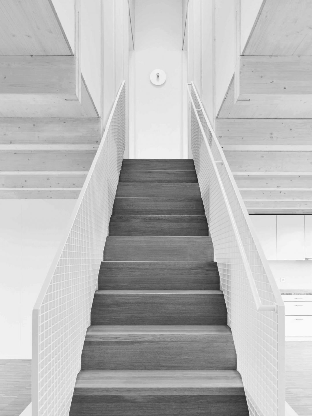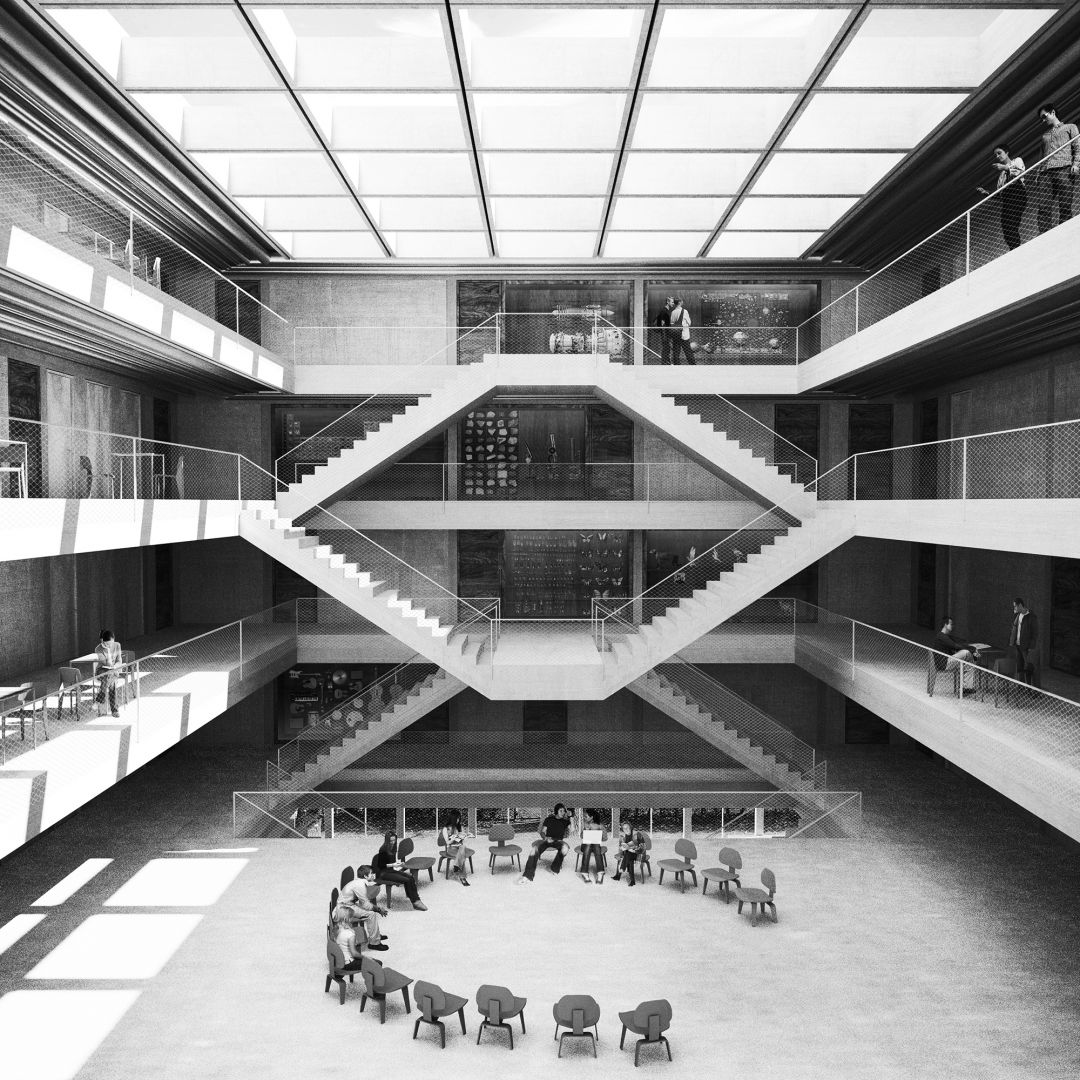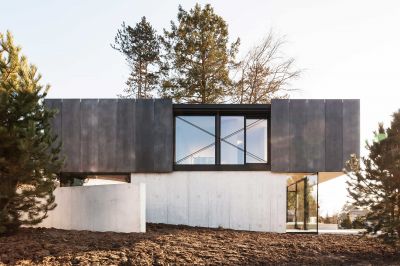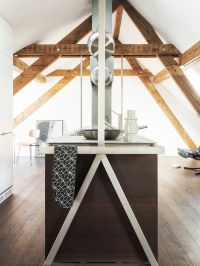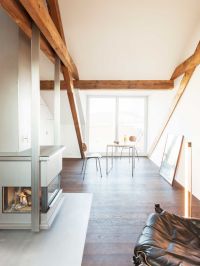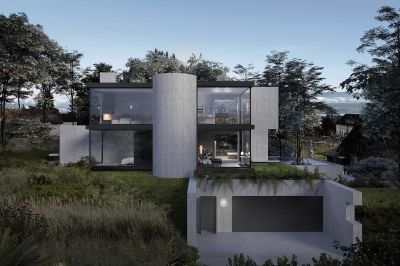The Neue Kuppel concert building in Basel is composed of a combination of simple volumes that reveal the different building uses to the exterior. The building develops around a new, circular and externally visible concert hall. The secondary, service usages are arranged around the hall as an L-shaped building over three storeys. This enables efficient operational processes. On the upper storey the rehearsal rooms are laid out radially around a central courtyard.
The new Kuppel concert building relates to the history and traces of the place in Nachtigallenwäldeli. The design approach takes as its starting point the city, as a mature, heterogeneous structure with marks that identify it. Found elements are picked up, adapted and developed further. From the exterior, the concert building’s appearance is galvanised steel and marble. The duality of the materials, metal and stone, defines two building volumes, each with specific uses. The round, metallic volume hosts all the musical uses, such as the concert hall and rehearsal rooms. The stone building parts, with their appealing tactile nature, contain all the service functions. Both building structures thus depend upon and relate to each other. The third element of the composition is the display board positioned as an extension to the roof. The interdependent individual building fragments create one unit: a new whole. The variety of musical forms and events is reflected in the architectural design and the formal approach to the Neue Kuppel.
Team:
- Consultants: WSDG, HeiVi AG, Emmer Pfenninger Partner AG, Schnetzer Puskas Ingenieure, Rapp Infra Brandschutz
- Model-building: with Cyril Kaderli
Key Figures:
- Site: Basel
- Client: Stiftung Kuppel, Basel
- Type of use: Concert Hall
- Project year: Invited Competition 2019
- Floor area: 1`245 m2
- Building volume: 4`905 m3




